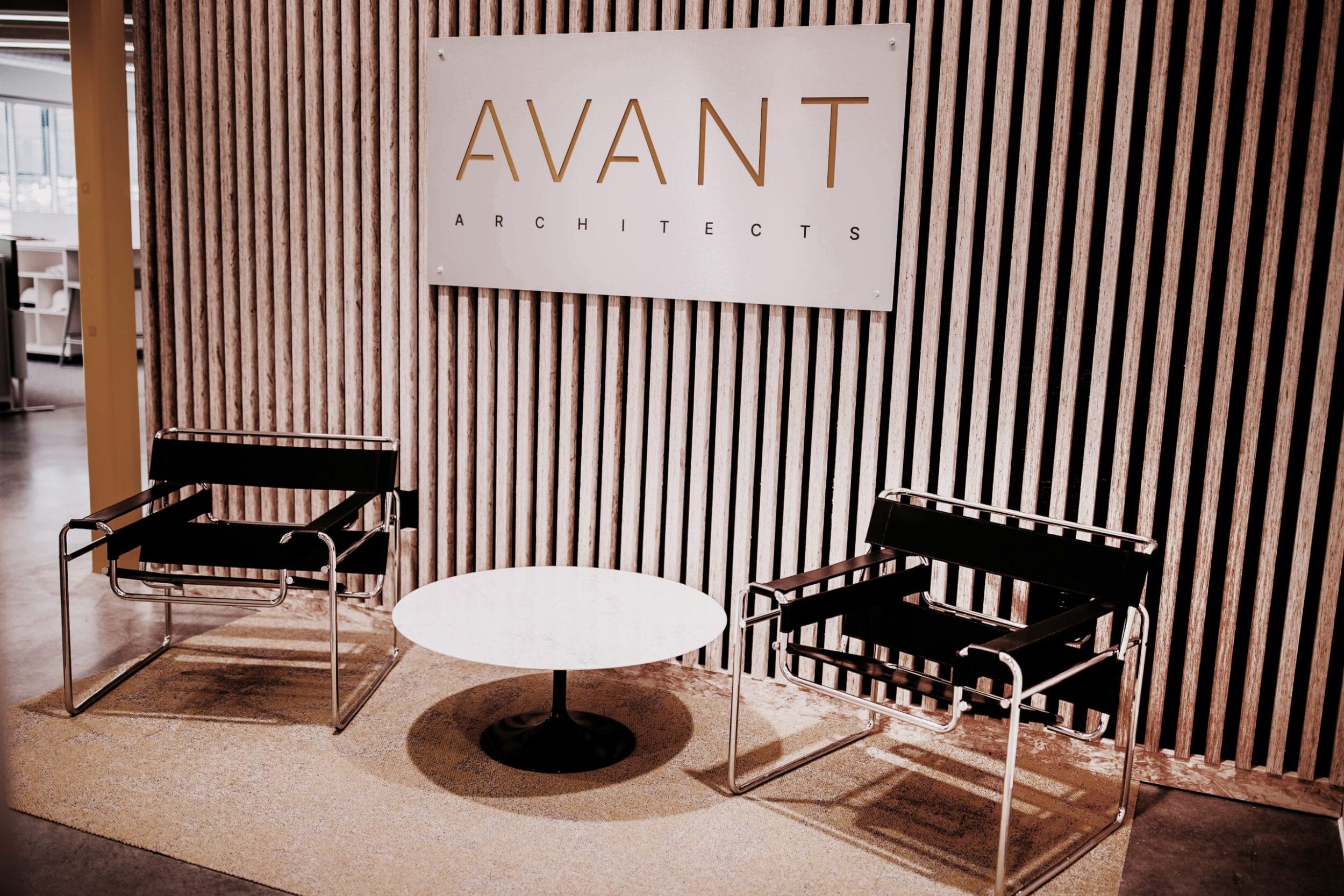39th & Dodge Apartments
Nestled in Midtown Omaha, the apartments on 39th and Dodge is an expansive four-story, multi-family building. With 30,000 square feet per floor, this 138-unit building is designed to cater to young business professionals in the surrounding neighborhood.
In designing the building, Avant wanted the building to reflect a more mature palette that would speak to the audience of young professionals living there. The resulting design includes different palettes that cater to multiple aesthetics of possible residents, setting it apart from other surrounding multi-family facilities.
The building exterior features a green brick that adds a touch of color and a natural feel. When tenants enter the building, a simple color palette with pops of natural elements is used throughout the common spaces, creating a cohesive environment that continues from the exterior.
Spaces including a fitness room, a rooftop pool, an open-air courtyard, and two levels of below-grade parking cater to the amenities many young tenants seek and add a sense of community to the building.
Design Team- Architecture: Avant Architects
- Interior Design: Avant Architects
- Structural: TD2
- Civil: TD2
- M/E/P: Morrissey
- Photography: Kessler Photography
- Rooftop Pool
- Fitness Room
- Open-Air Courtyard
- Below-Grade Parking




















