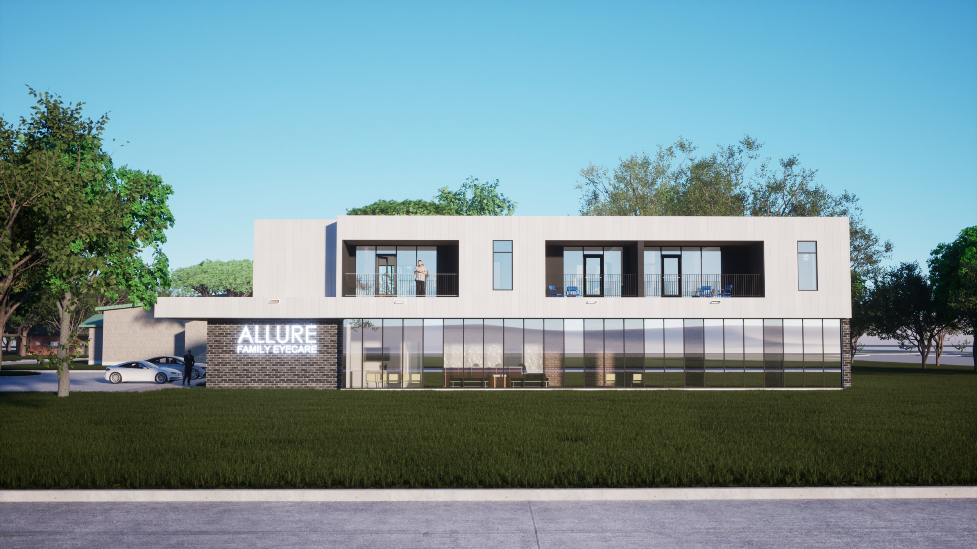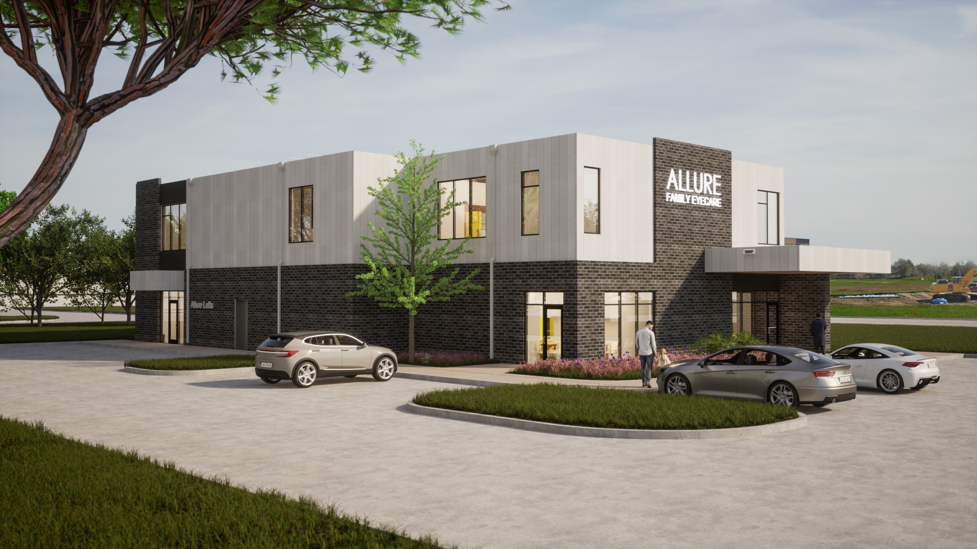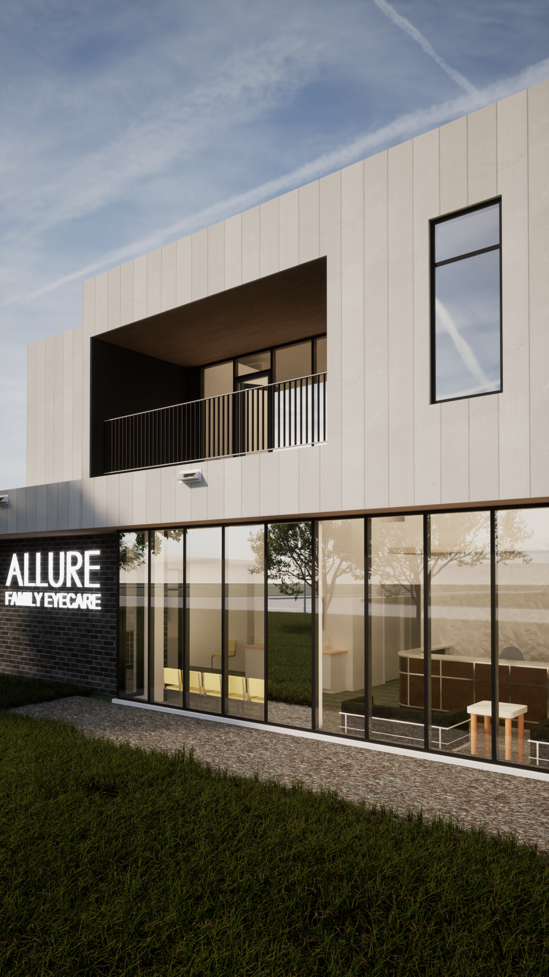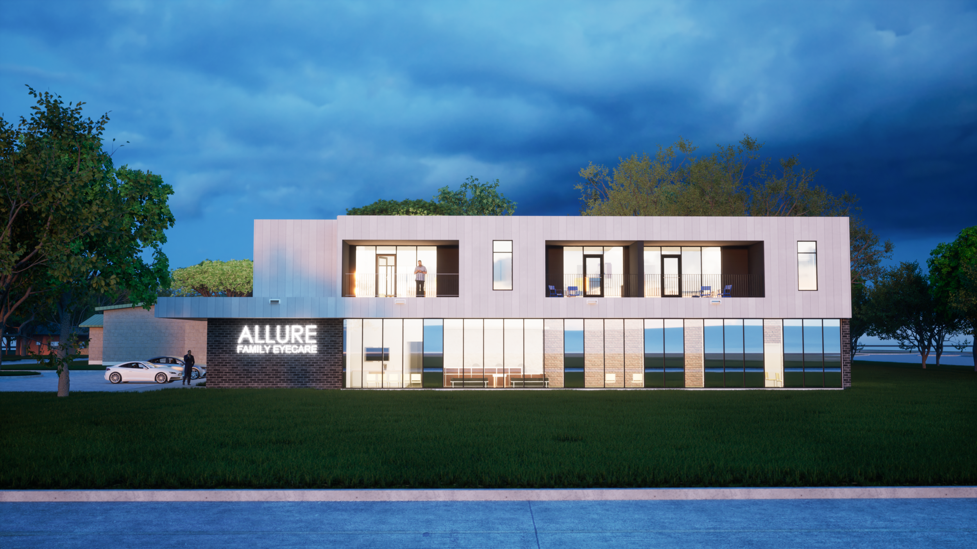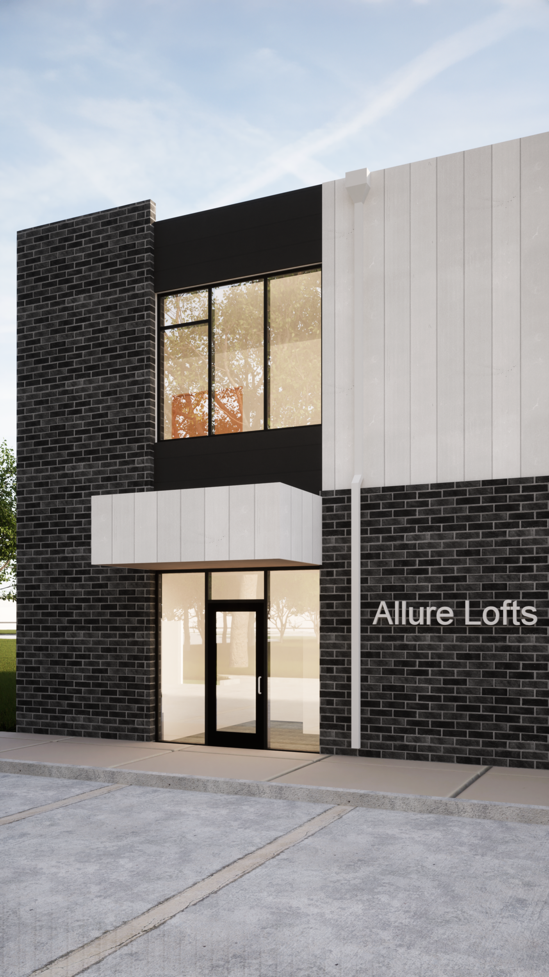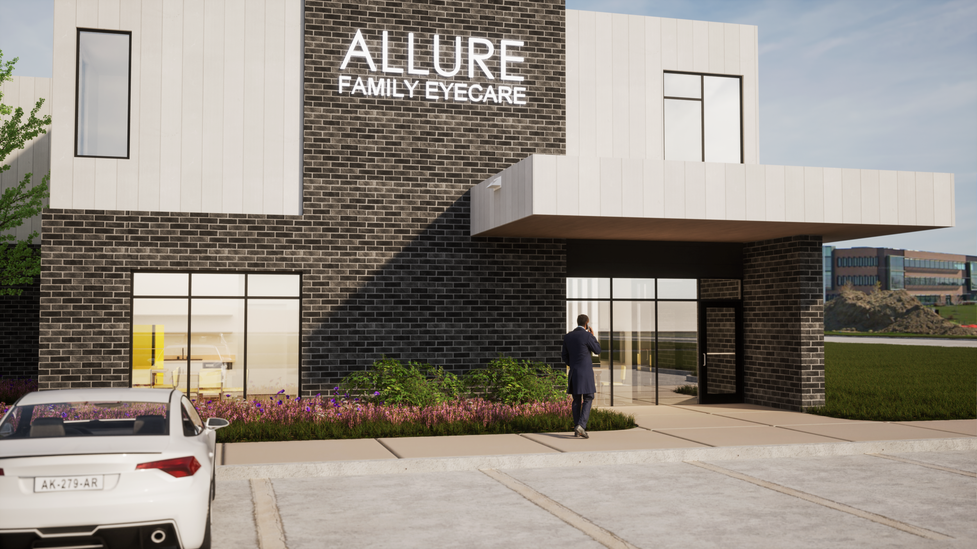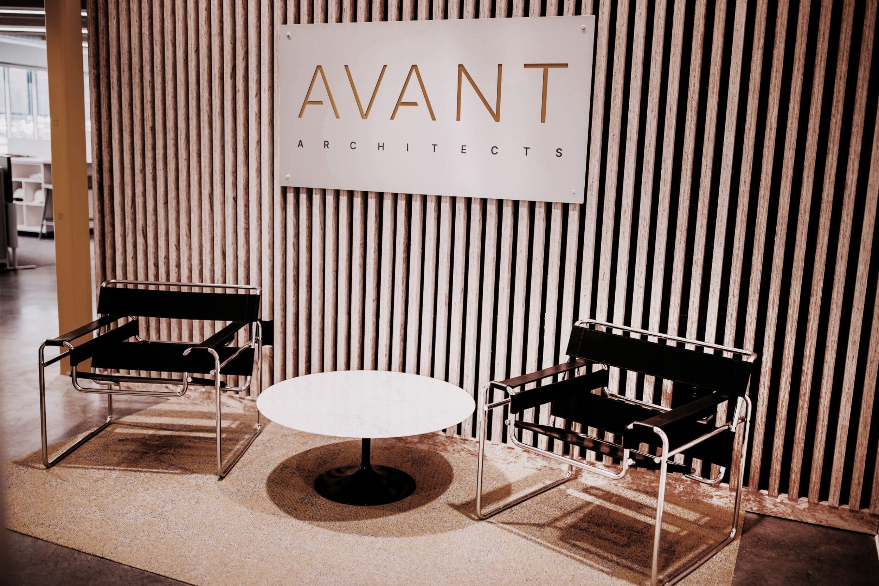Allure Eyecare
Allure Eyecare wanted their new eye clinic to have a modern yet simple aesthetic that reflects their branding. Located on the corner of 204th and Laramie in Omaha, Avant designed the building in an industrial style that perfectly blends visual appeal and functionality.
Dark brick and light vertical panels create an intriguing blended exterior, and large windows allow abundant natural light into the office to create an open feel. When patients step into the clinic, they’re welcomed by Allure’s custom-designed front desk in the reception area. The main clinic area includes a thoughtful use of mixed materials and color in the industrial style, including exposed brick, concrete floors, clean lines, and a natural wood ceiling. A neutral palette and a unique acoustic wall feature add balance and create an inviting, soothing atmosphere for patients. Exam rooms feature a similar style as the main interior, with softer materials and a warmer color palette to create an even more welcoming feel.
Three residential units that sit above the eye clinic reflect the same relaxed industrial aesthetic. Avant harmoniously blended open-concept living spaces, warm tones, and contemporary fixtures to create a modern yet comfortable atmosphere for future residents.
Design Team- Architecture: Avant Architects
- Interior Design: Avant Architects
- Structural: TD2
- Civil: JEO
- M/E/P: Morrissey Engineering
- Photography: Kessler Photography
- Retail Space
- Eye Spa
- Specialty Spaces
- Brick Facade
- Residential Units
