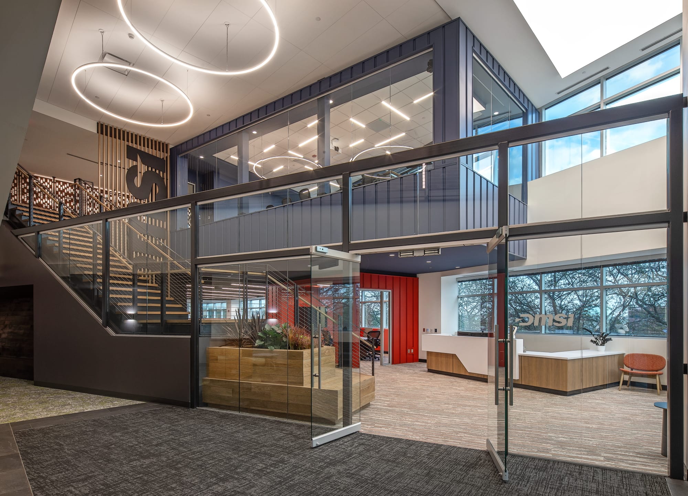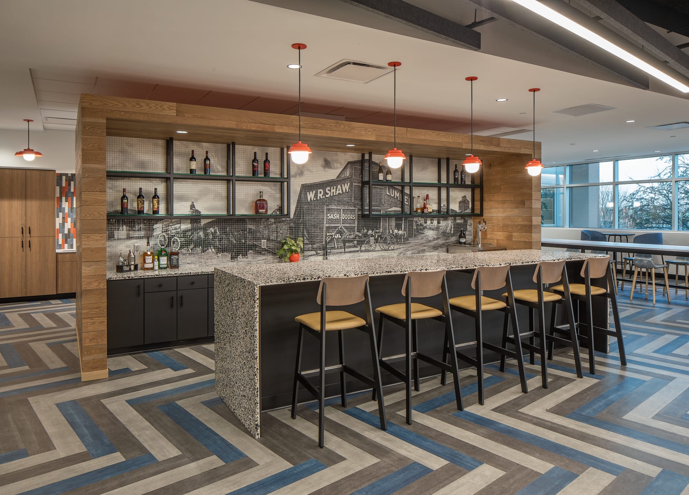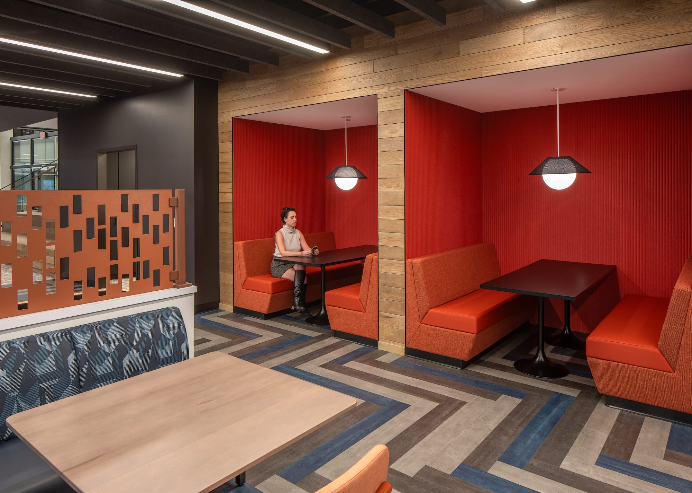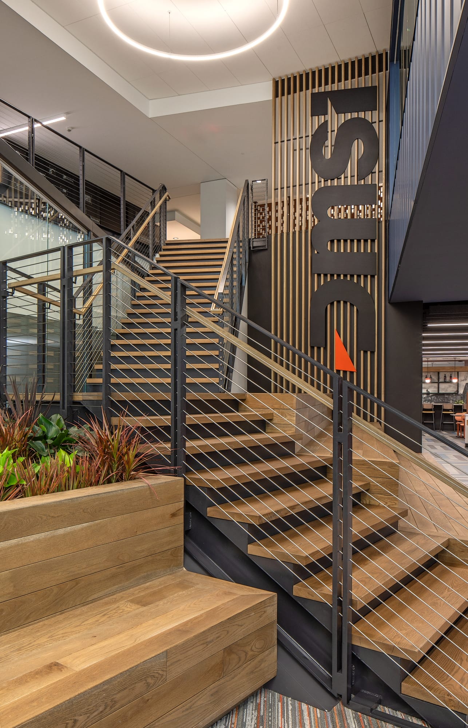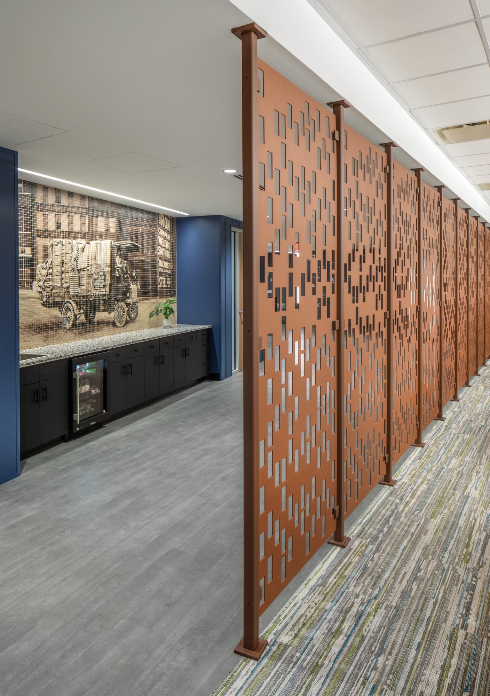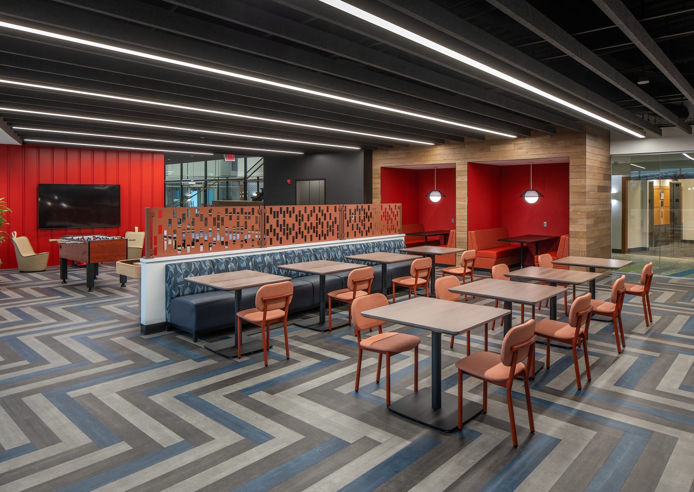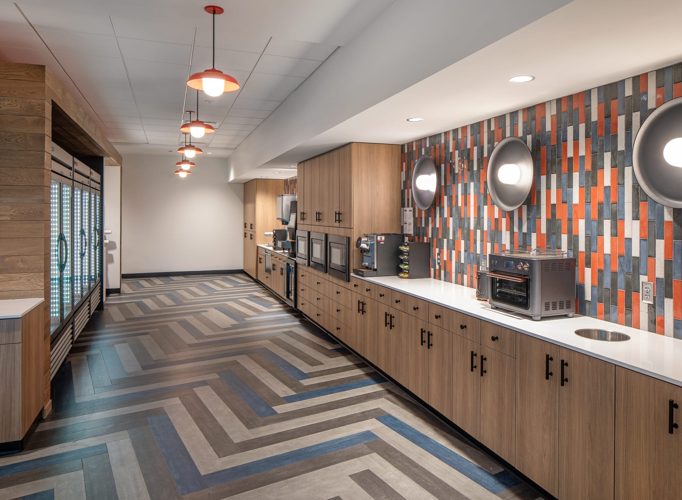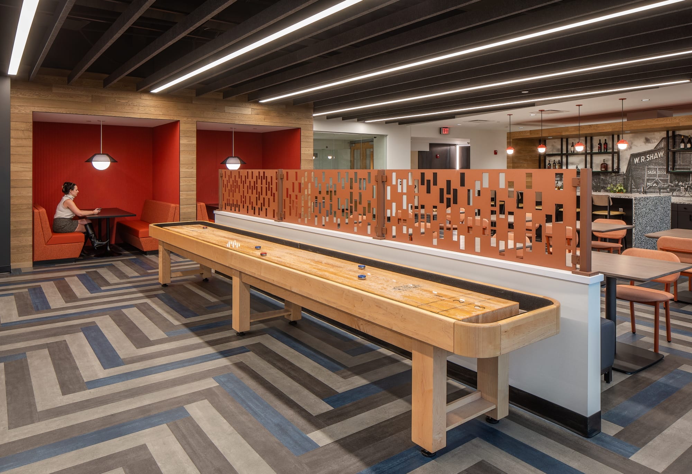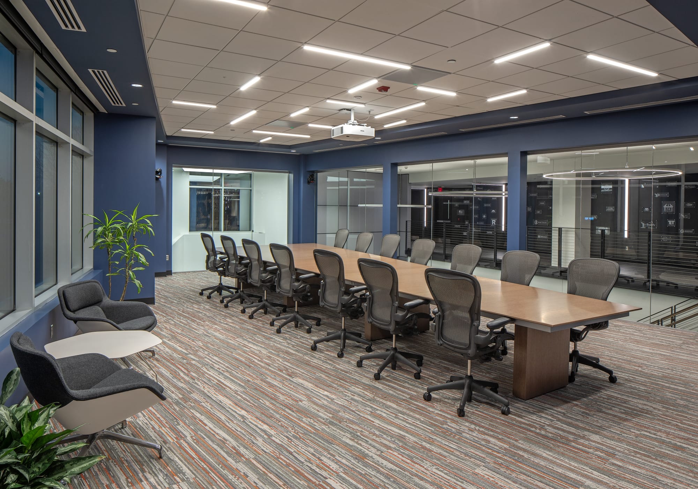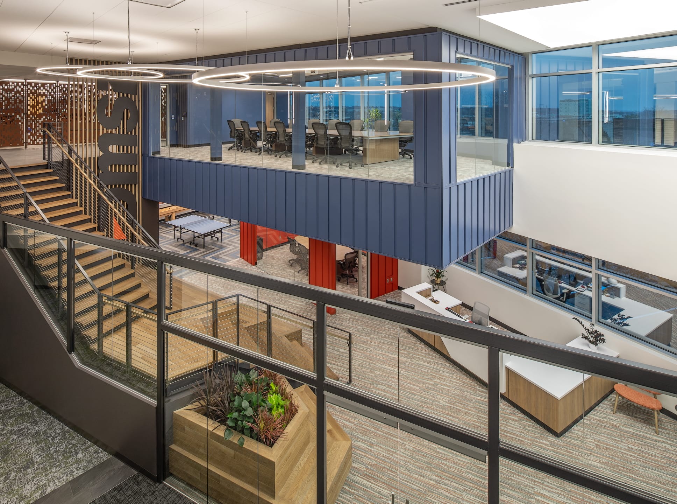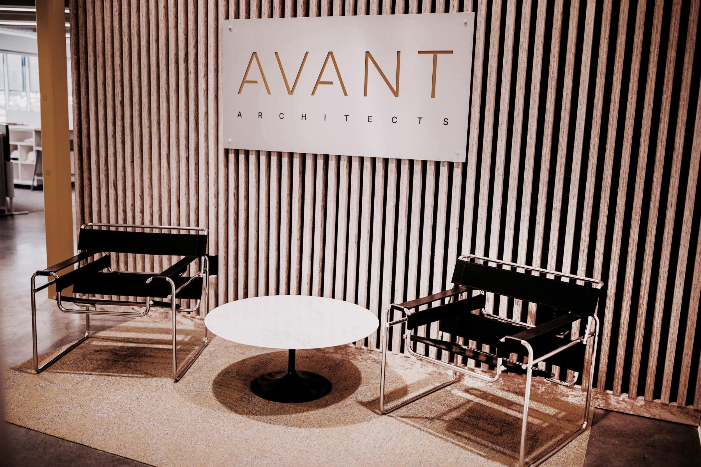DMSi Software
DMSi Software’s partnership with Avant Architects began with the design of their previous building, and we were honored to continue that relationship with the interior remodel of their new space. A key feature of this renovation was the removal of a portion of the upper floor, creating a striking two-story space anchored by a custom staircase. This architectural centerpiece not only enhances connectivity between floors but also serves as a bold focal point upon entry.
The design reflects DMSi’s brand identity, incorporating its signature colors across various materials, including tile, flooring, and fabrics. To further support company culture and collaboration, Avant helped design a spacious work café featuring diverse seating options, interactive games, and a welcoming atmosphere. Employees can unwind after a productive day with a fresh-poured beer from one of the office’s tapped kegs or challenge colleagues to a round of shuffleboard, fostering a workplace that blends innovation with community.
Design Team- Architect: Avant Architects
- Interior Design: Avant Architects
- M/E/P: Morrissey Engineering
- Contractor: Darland
- Photography: Tom Kessler
- Staircase
- Work Cafe
- Custom Carpet
