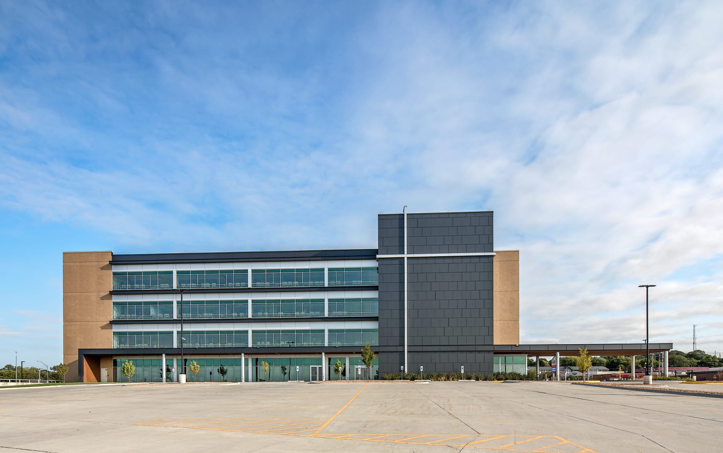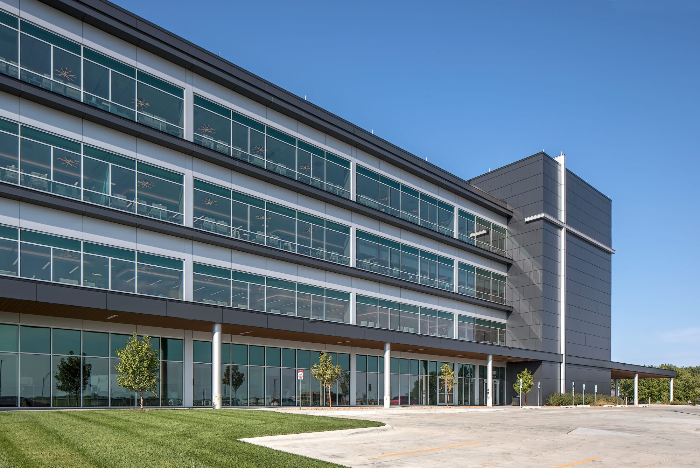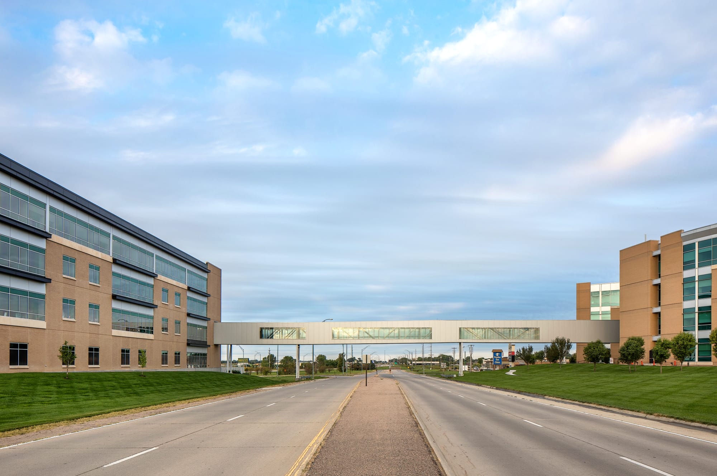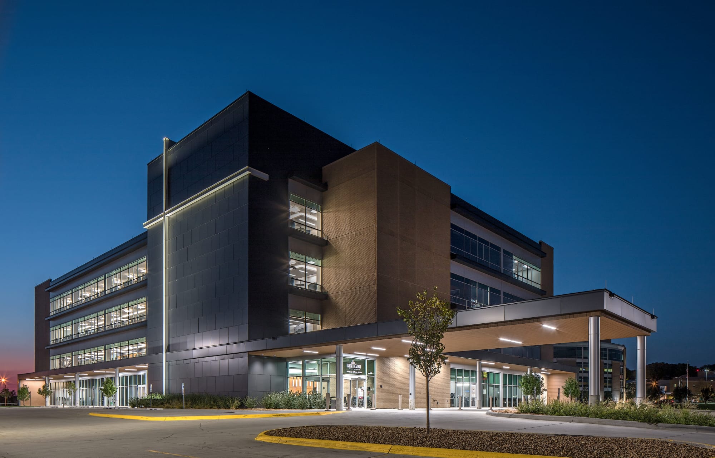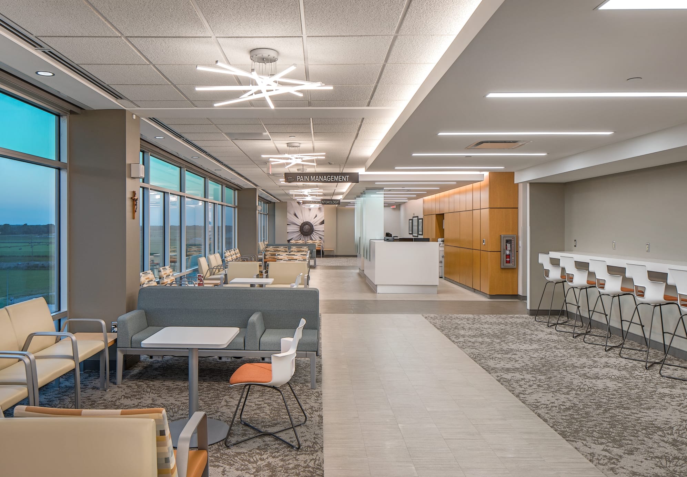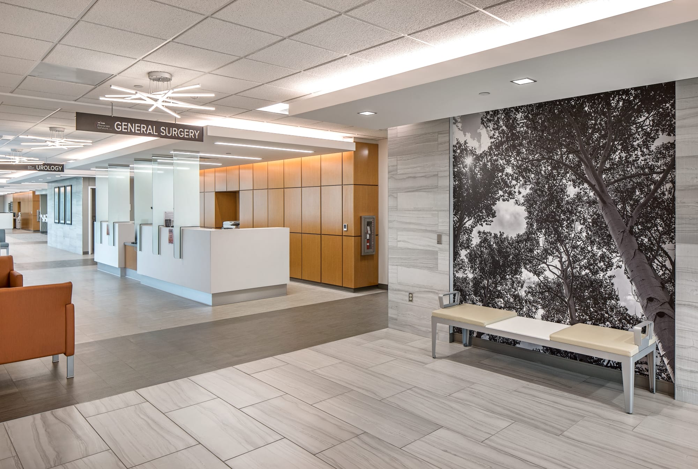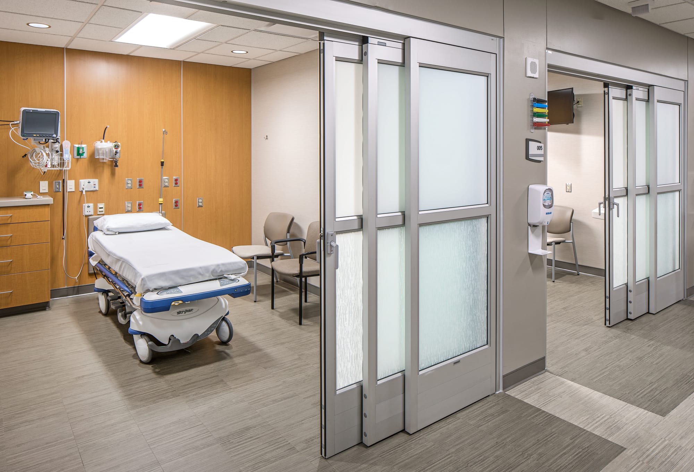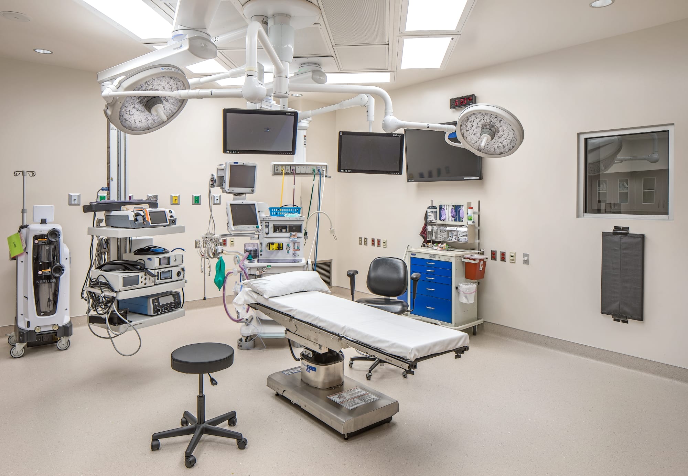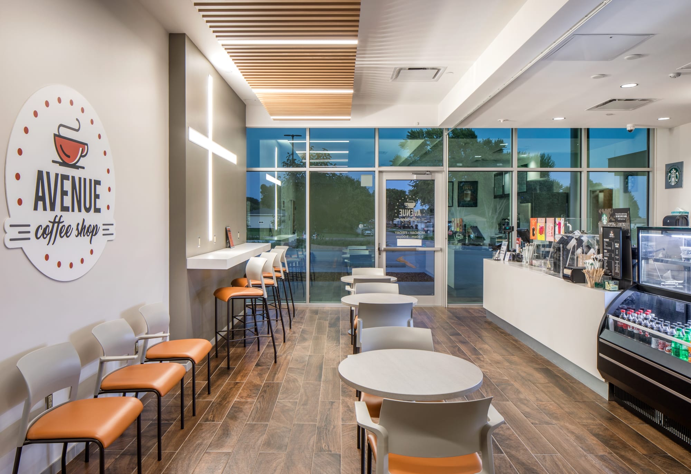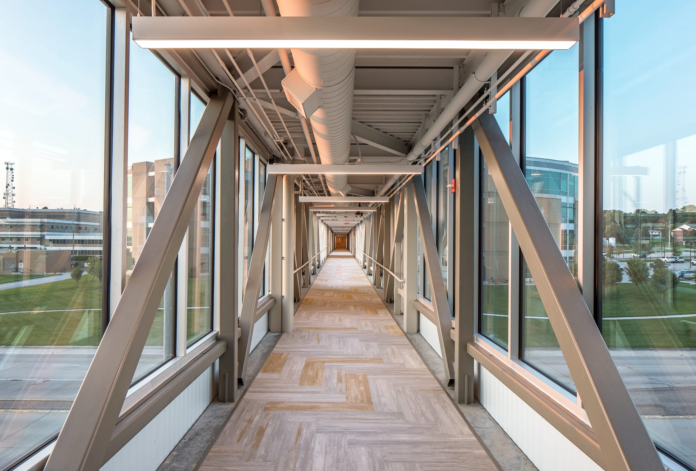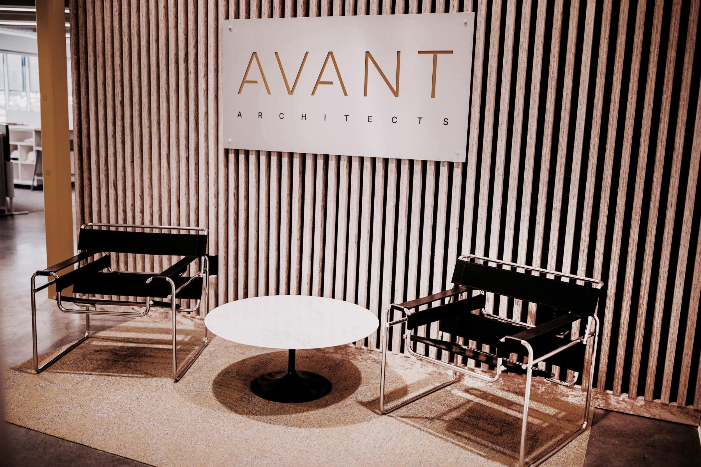Faith Regional Health Service
Faith Regional Health Services, a nonprofit, local faith-based healthcare system, had an aggressive recruiting and expansion plan in opening their new South Medical Office Building in Norfolk, Nebraska. Designed for efficiency and the comfort of patients, the new 131-bed acute care facility building is connected to the hospital tower by a second-level skywalk.
Avant designed the South Medical Office Building layout to meet all of Faith Regional Health Services’ needs. The building accommodates clinic space for a number of new providers with different needs on each floor.
The reception area and an ambulatory surgical center with six operating rooms occupy the first floor. The second floor is zoned for orthopedics and occupational therapy, while the third floor includes spaces for OBGYN and specialty plastic surgery. The top floor is multi-functional and houses surgeons, pain management, and gastroenterology. A ground-level coffee shop serves as a central hub where healthcare providers and visitors alike can come to relax and enjoy a drink or snack. Below the building, staff enjoy underground parking.
Beyond functionality, a primary goal was to create a clear, comforting patient experience with a design theme that reflects efficiency, light, and transparency. The exterior includes large windows that allow plentiful natural light, and the interior features modern, abstract light fixtures that further illuminate public spaces while adding visual intrigue.
A nature-inspired color and material palette with warm neutrals and soft blues and greens are consistent throughout the patient care areas. A pop of brighter tones in the main circulation and waiting areas adds visual appeal. This finish palette aligns with other Faith Regional locations, providing consistency across different facilities. As a finishing touch, Faith Regional worked with Avant to select large nature graphics from throughout the Midwest to use as complimenting art in the waiting areas and maintain a sense of calm.
Design Team- Architecture: Avant Architects, Inc.
- Interior Design: Avant Architects, Inc.
- Structural Engineer: TD2
- Civil Engineer: Lamp Rynearson Associates
- M/E/P: Specialized Engineering Solutions
- Photography: Kessler Photography
- Underground staff parking
- First Floor Reception and orientation
- Second floor skywalk connector to Hospital
- Light filled public spaces
- Light filled staff offices and work areas
