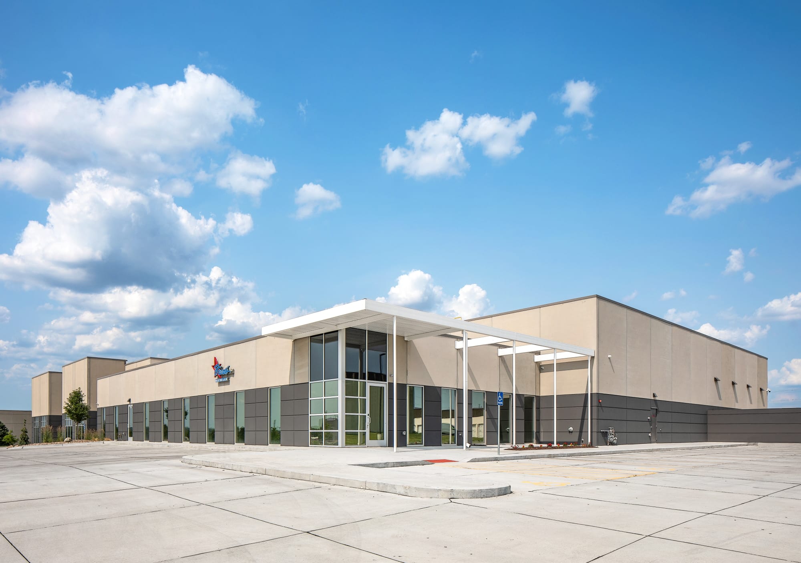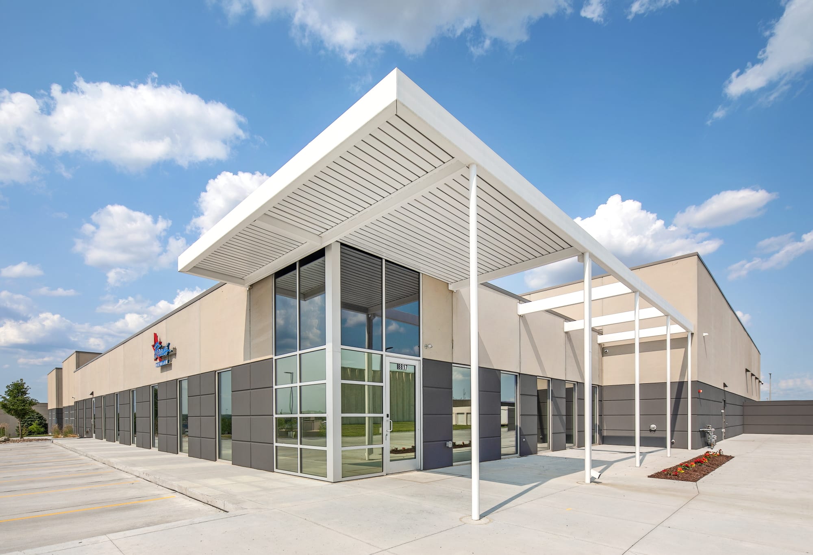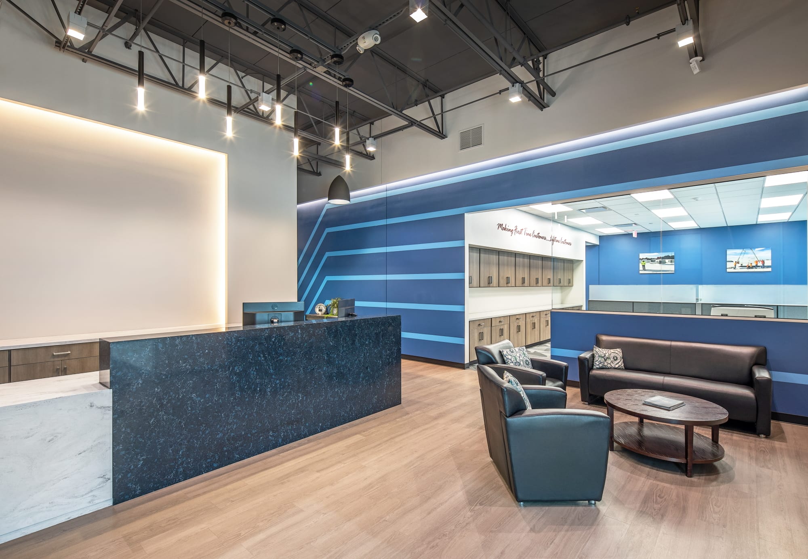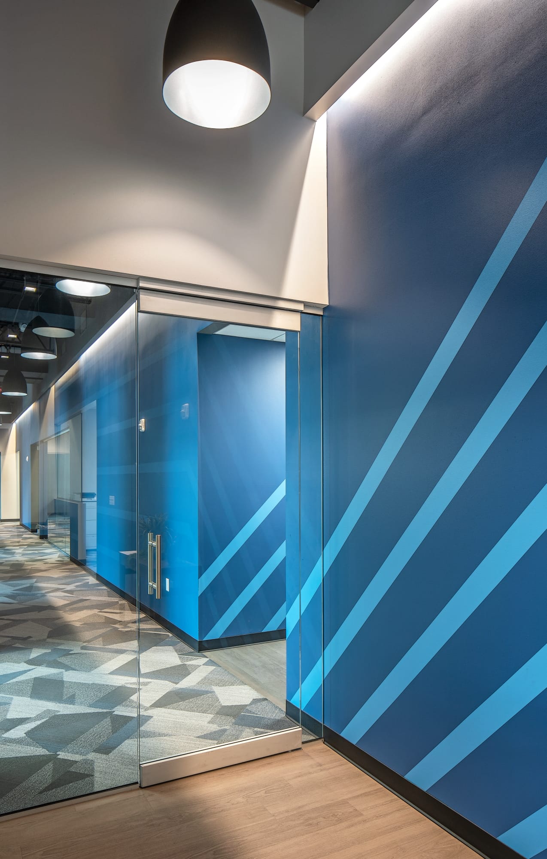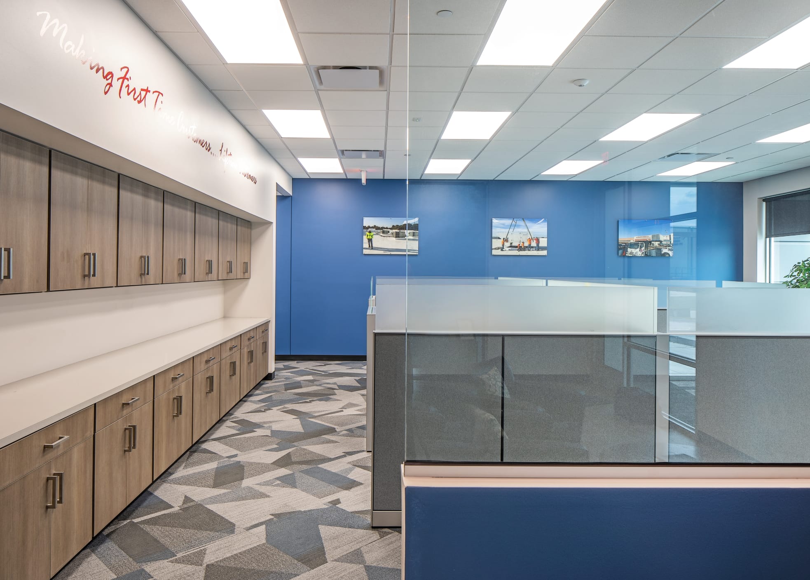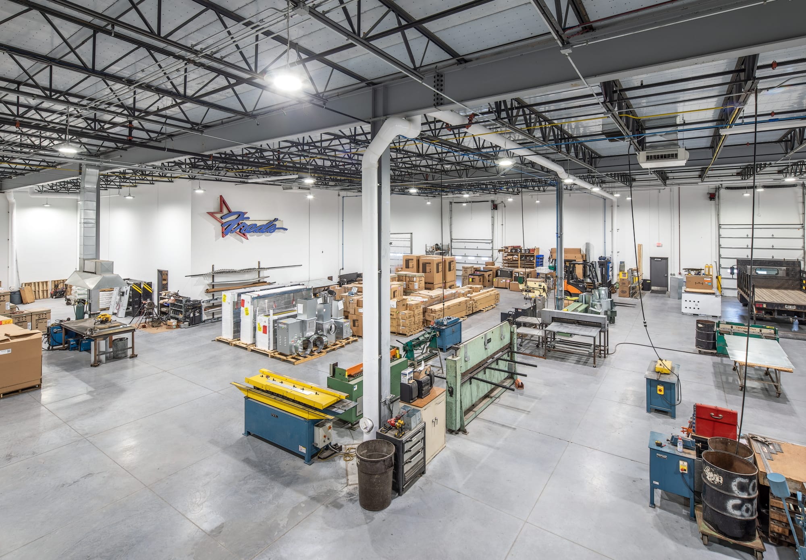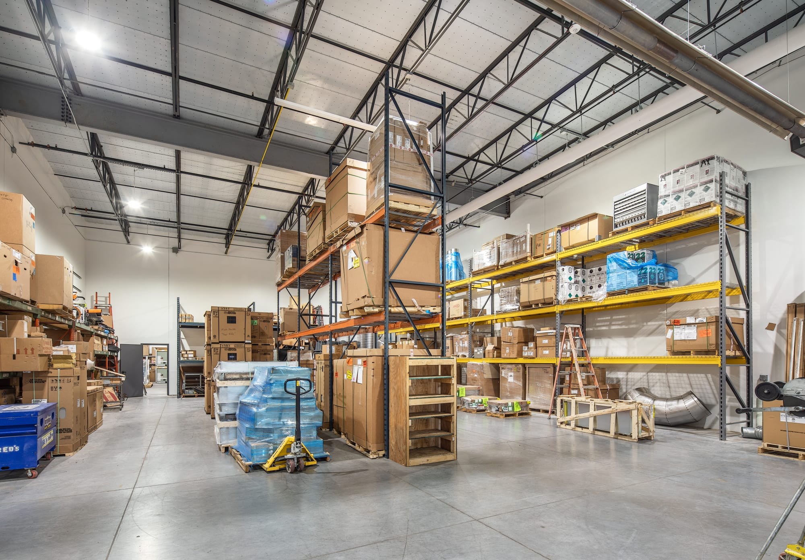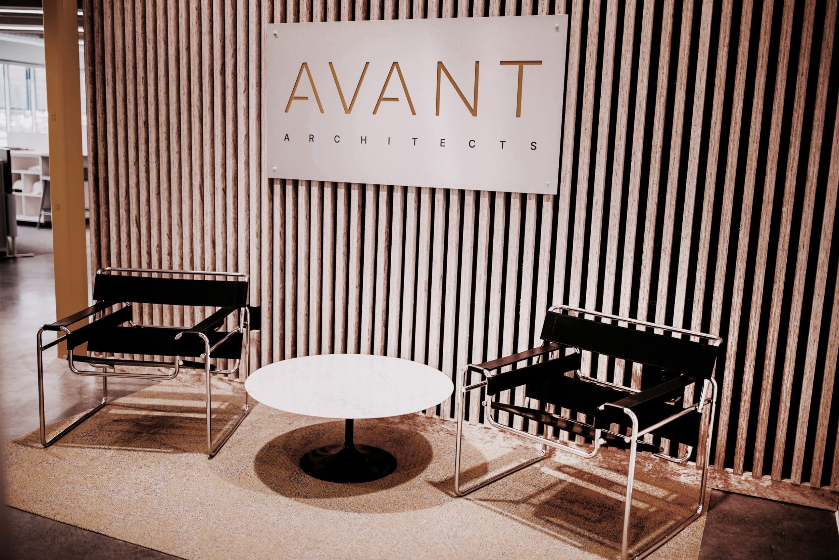Fred’s Heating and Air
As the experts on heating and air conditioning in the Omaha and Council Bluffs area for nearly 30 years, Fred’s Heating and Air wanted a building that would meet all of the company needs and allow them to maintain their fast, dependable service.
Avant designed a space that serves as a solid foundation for the business, reflecting their unrivaled commitment to their customers and focus on dependability, fairness, honesty, hard work, and integrity.
Drive-in and dock access allow for easy loading and unloading of products and equipment, and a fabrication area provides room for the team to construct larger items for various projects. Dedicated inventory storage and shipping and receiving areas enable Fred’s to easily complete any work on-site or quickly get to customers’ locations. Multiple conferencing areas provide a welcome space for in-house meetings.
The building is also suited for future expansion or to host a tenant warehouse, making the space usable for years to come as Fred’s Heating and Air continues to grow.
Design Team- Architecture: Avant Architects, Inc.
- Interior Design: Avant Architects, Inc.
- Structural Engineer: TD2
- Civil Engineer: Lamp Rynearson Associates
- M/E/P: Morrissey Engineering
- Photography: Kessler Photography
- Collaborative Corporate Offices
- Conferencing spaces
- Fabrication
- Inventory Storage
- Shipping / Receiving
- Reception and waiting
- Drive-in and Dock access
- Future Expansion / Tenant Warehouse
