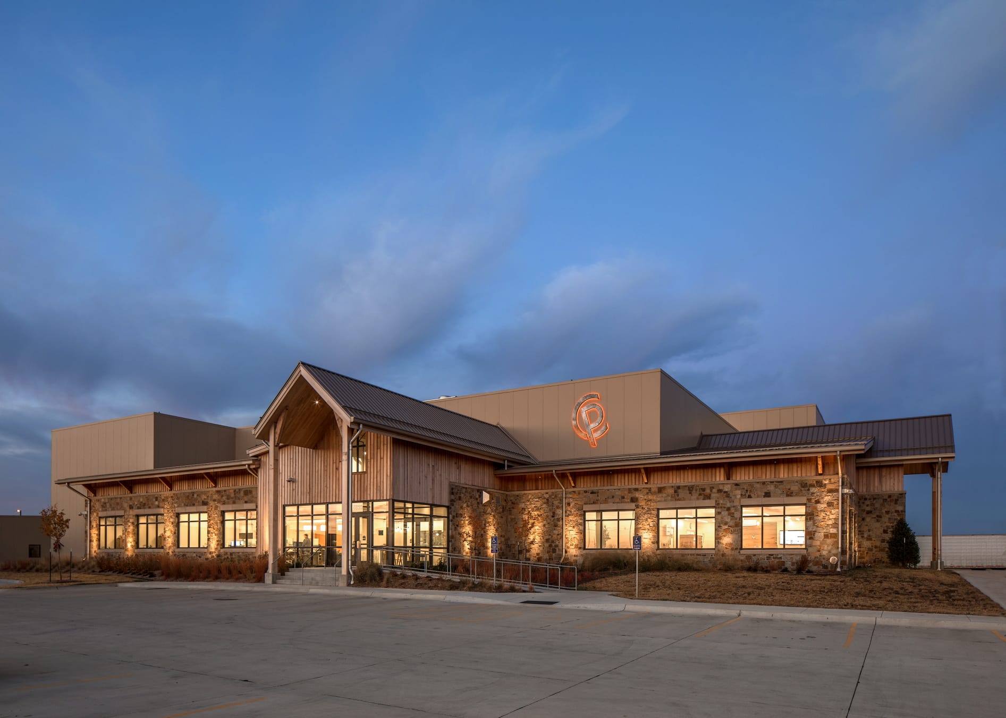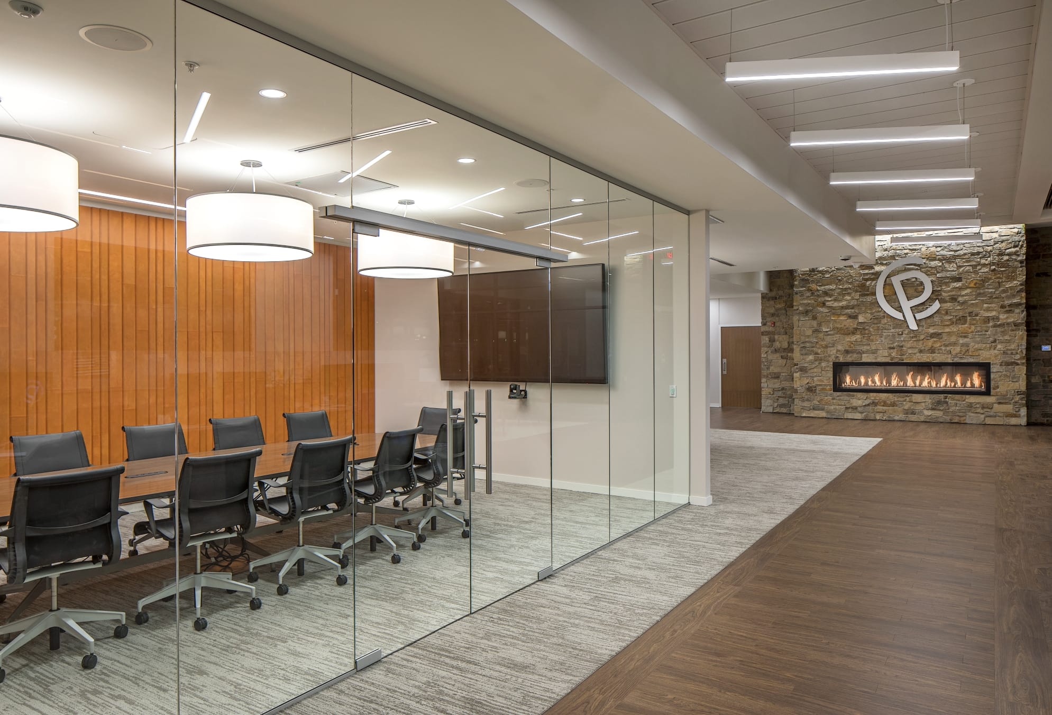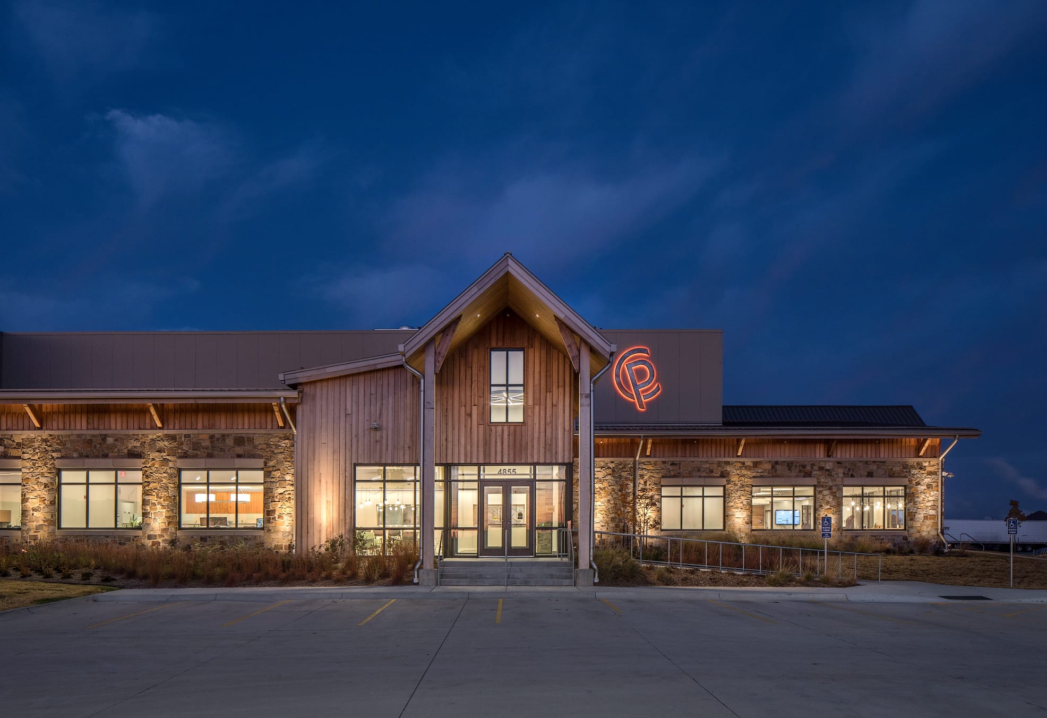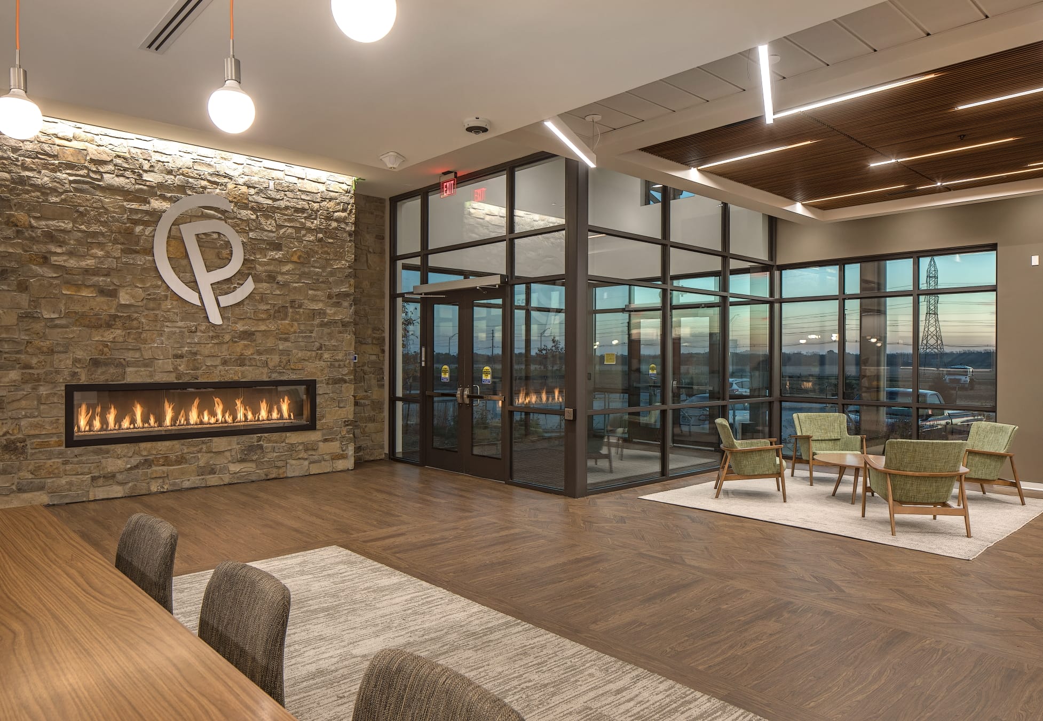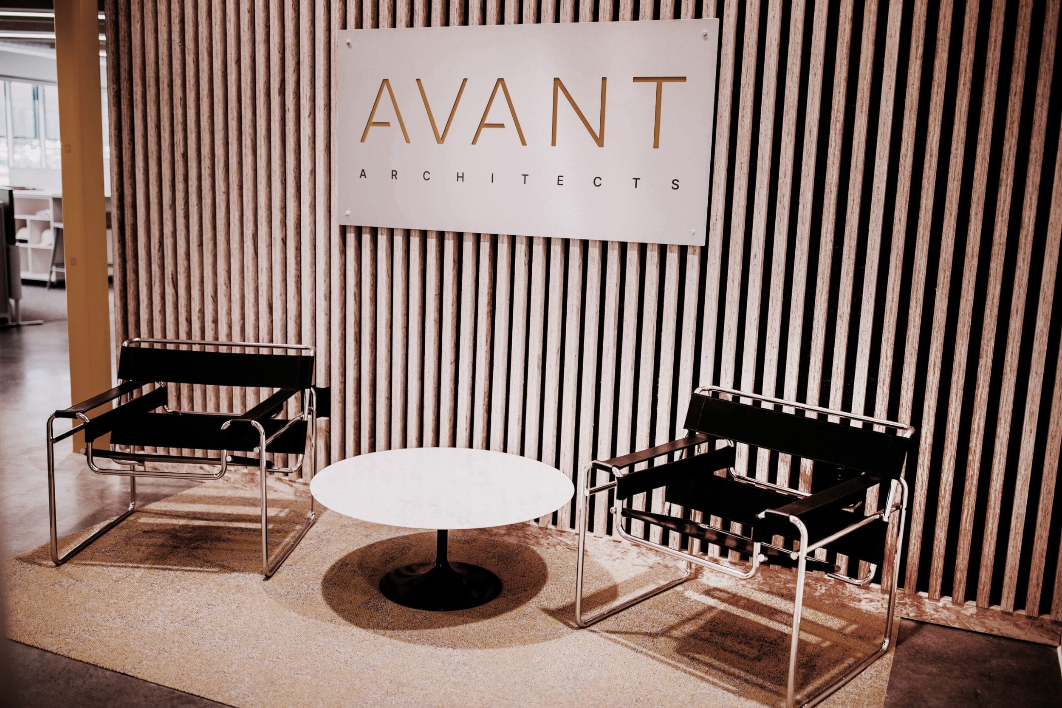Great Plains Beef
As the leading purveyor of Certified Piedmontese Beef, Great Plains Beef (also known as Certified Piedmontese) wanted a facility that accurately reflects their quality products. Avant designed a new space that couples a customer-facing office and a high-end processing facility to meet all of Great Plains Beef’s needs. Located in Lincoln, Nebraska, the new facility includes cold storage, processing and packaging, further shipping and employee welfare, and office spaces with high-end interior finishes.
A tall vestibule and a stone-clad fireplace welcome visitors, creating a warm first impression. The interior space includes a large open-concept work area, a customer-facing office, and a high-end conference room with a custom leather wall installation. An artistic fixture suspended from the ceiling is enjoyed from both the interior and exterior of the building.
The state-of-the-art meat processing facility is attached to the office area in a style that meets the company’s aesthetic and compliments the adjacent retail facility. Avant collaborated with Ultimate Thermal, the general contractor who also created the equipment layout and plans for the processing facility, to ensure both visual appeal and total functionality in this project.
The building’s exterior is a “modern lodge” style and features a unique blend of materials, including vertical wood panels and stone siding. Large support beams support an extended roof, adding depth to the expansive facility layout.
Design Team- Architecture: Avant Architects
- Interior Design: Avant Architects
- Structural: Nielsen Baumert Engineering
- Civil: E&A Consulting Group
- M/E/P: Morrissey Engineering
- General Contractor: Ultimate Thermal
- Photography: Kessler Photography
- Processing Facility
- High-end interior finishes
- Stone fireplace
