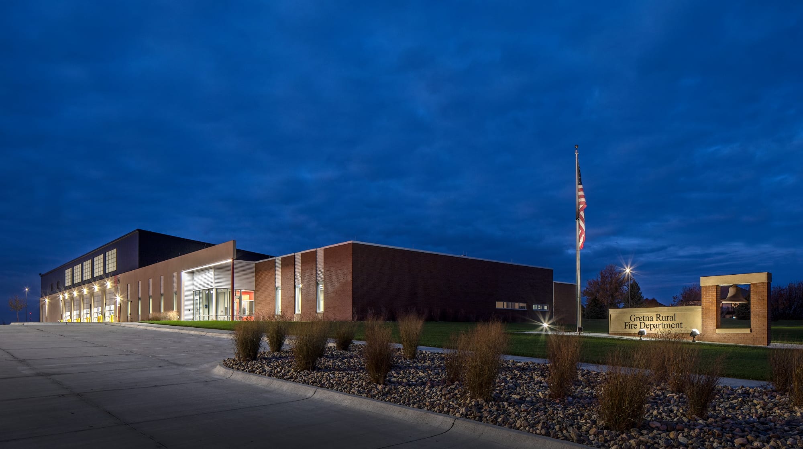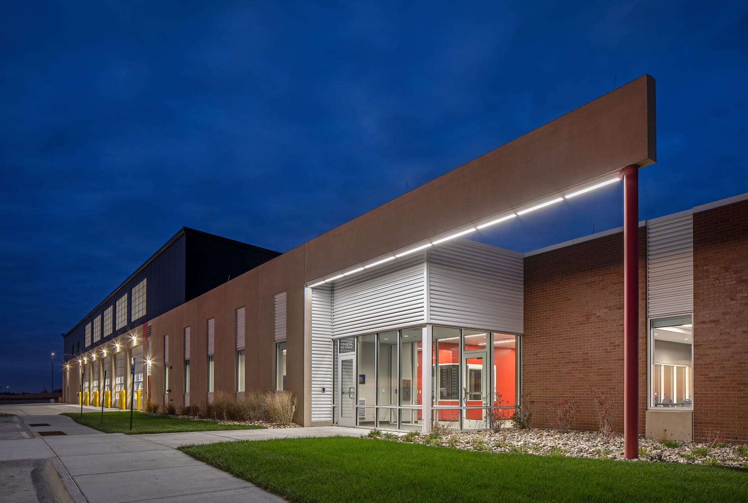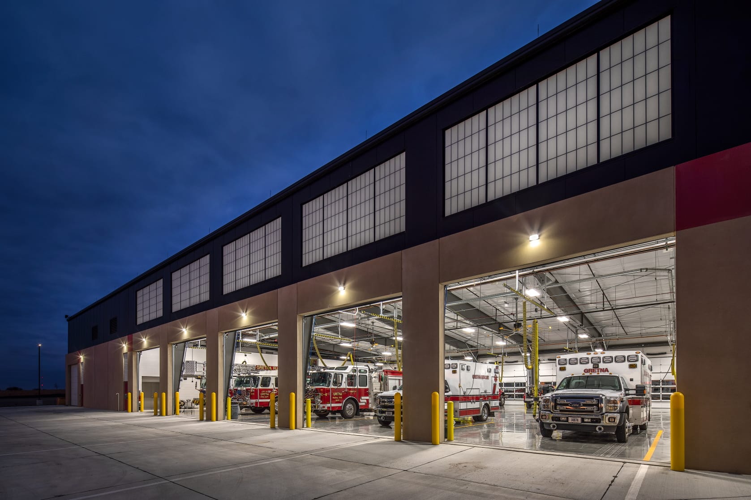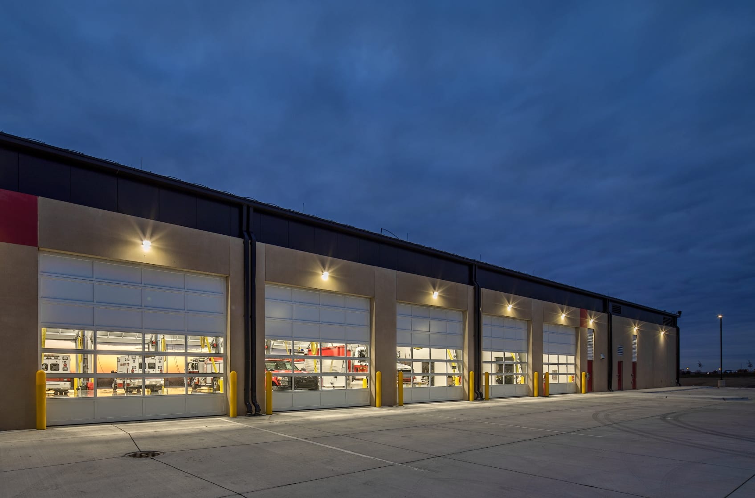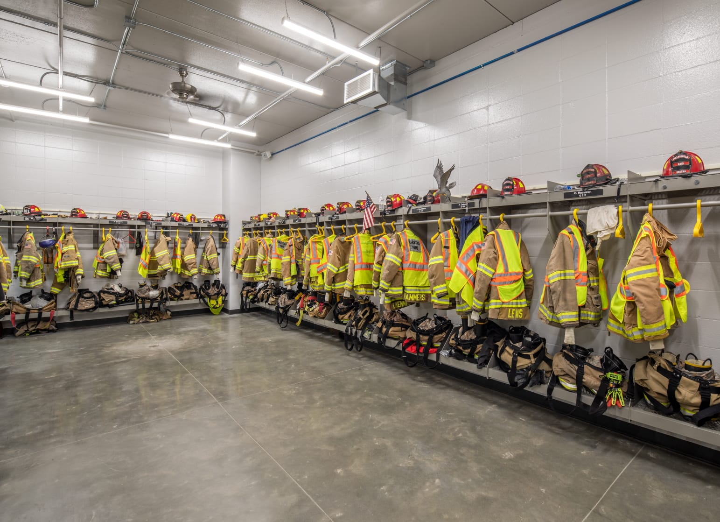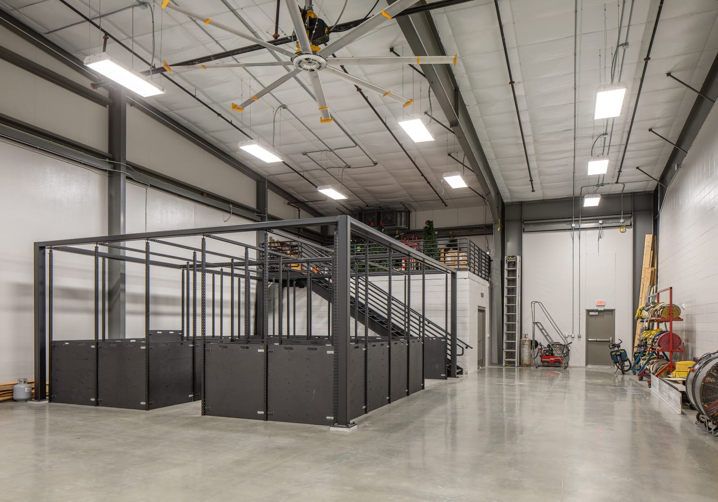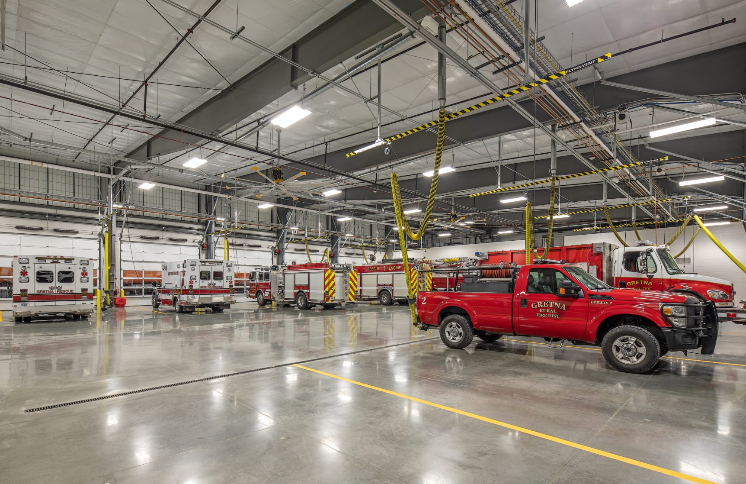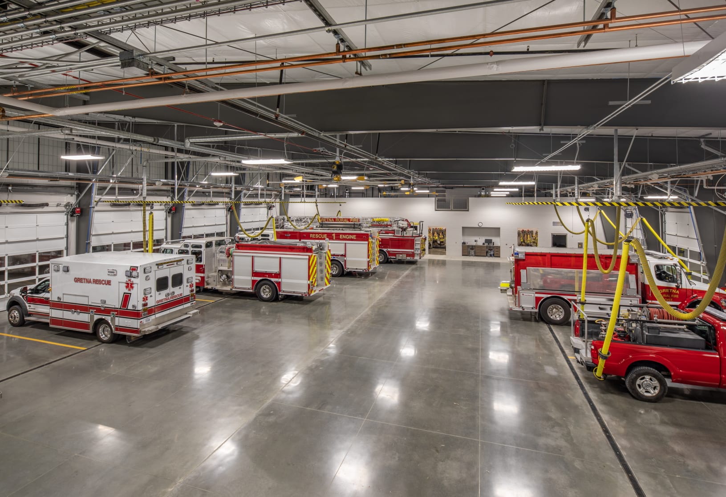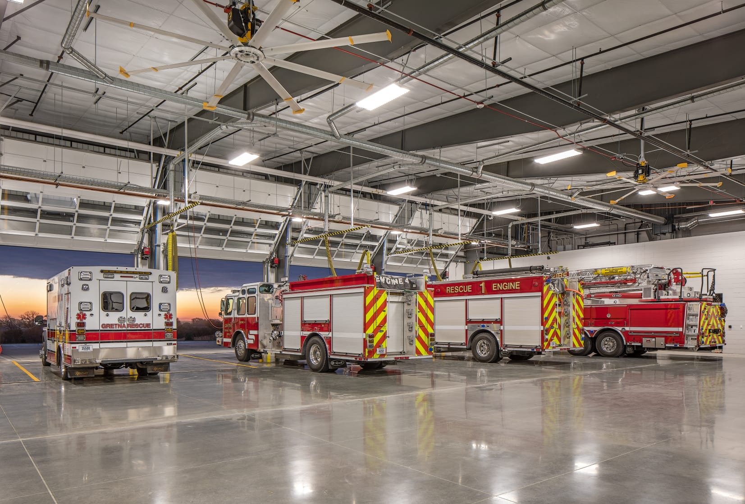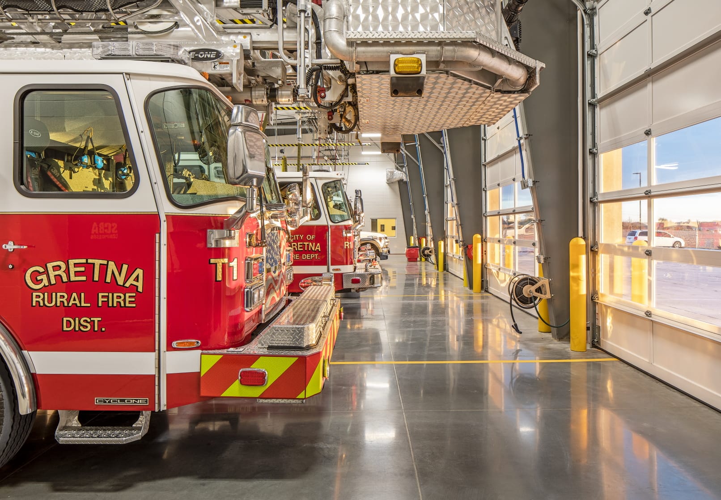Gretna Rural Fire District
Initially a rural volunteer department, Gretna Rural Fire District needed a new station to meet its needs as it transitions to a suburban district with full-time staff. The Gretna Fire Department building was relocated from an existing facility in Gretna, Nebraska, where it now sits at the southwest edge of the city at Capehart Road and Highway 31, providing excellent access for emergency service in the community.
Avant designed the space to be long-lasting amid lots of wear that comes with the job and maximize comfort for firefighters and other emergency staff.
Time is of the essence for those at the Fire District, so Avant chose efficient, durable materials such as insulated precast concrete panels, a pre-engineered building system for the 10 column-free apparatus bays, and state-of-the-art mechanical systems. The interior materials were also specifically selected for durability to withstand the large vehicles and heavy usage of the spaces.
Part of the design included a training bay with maze, outdoor training space, and a large classroom for easy staff learning. Teams also enjoy in-floor radiant heat, natural daylighting, a catering kitchen, and sleep rooms to keep the space comfortable.
Design Team- Architecture: Avant Architects, Inc.
- Interior Design: Avant Architects, Inc.
- Structural Engineer: TD2
- Civil Engineer: Lamp Rynearson Associates
- M/E/P: Morrissey Engineering
- Photography: Kessler Photography
- Classroom
- Central kitchen
- Sleeping rooms for 12
- Wellness / Fitness Room
- 10 Bay Apparatus space
- Decontamination Room
- Training Bay with Maze
- Natural Daylighting
- In-floor Radiant heat
