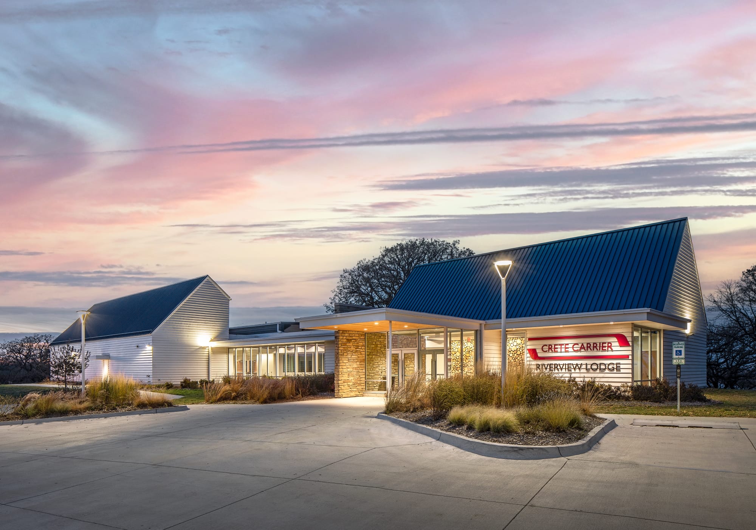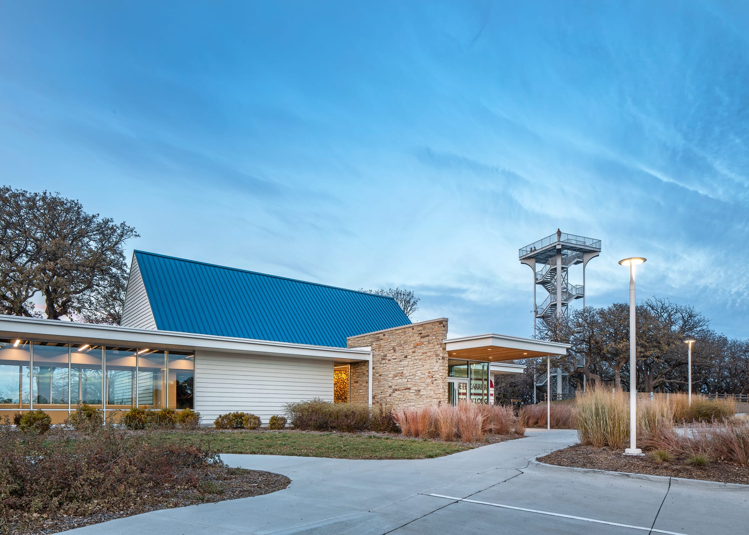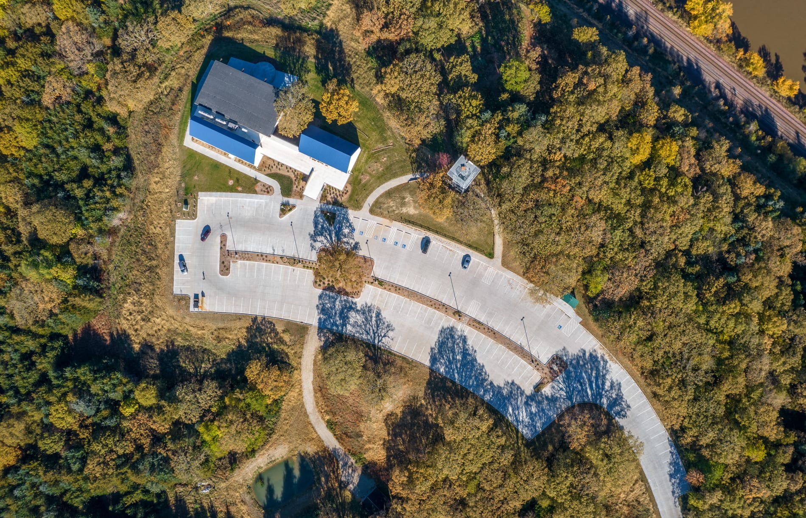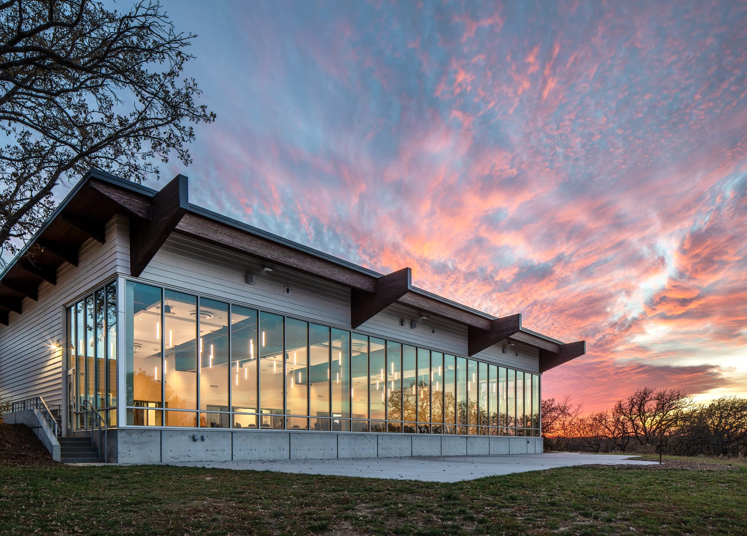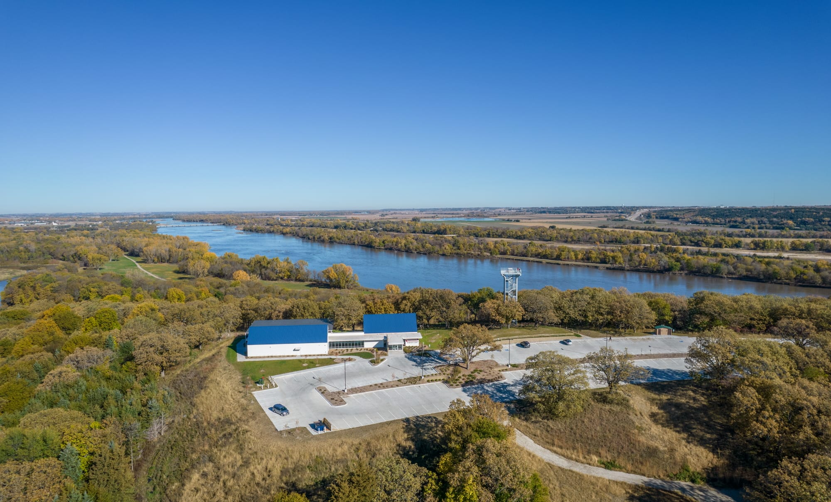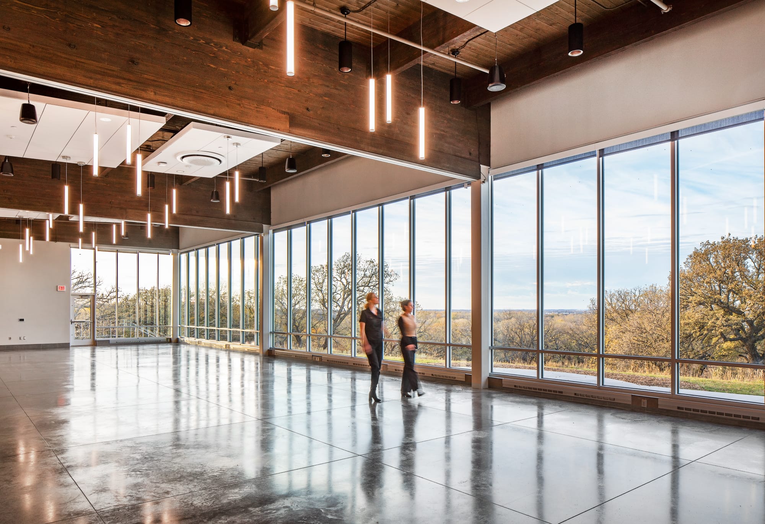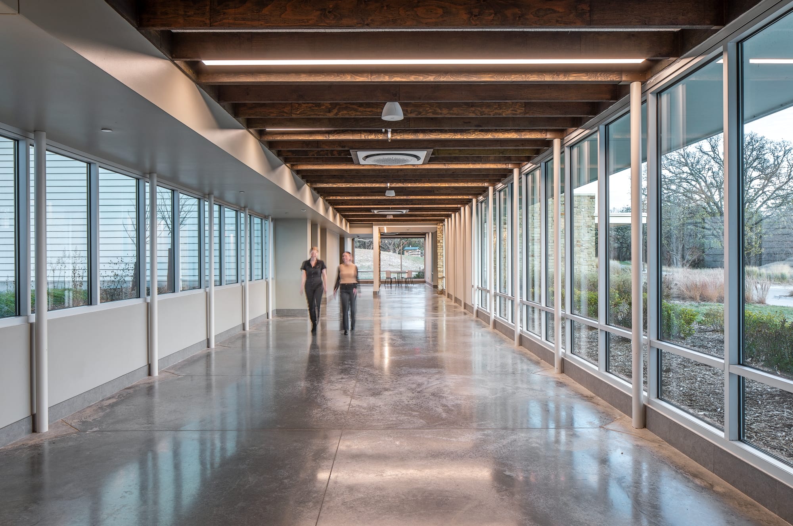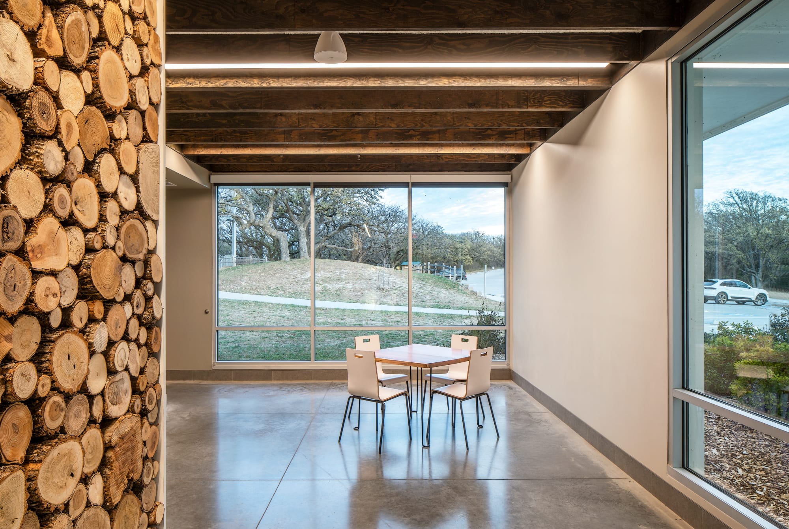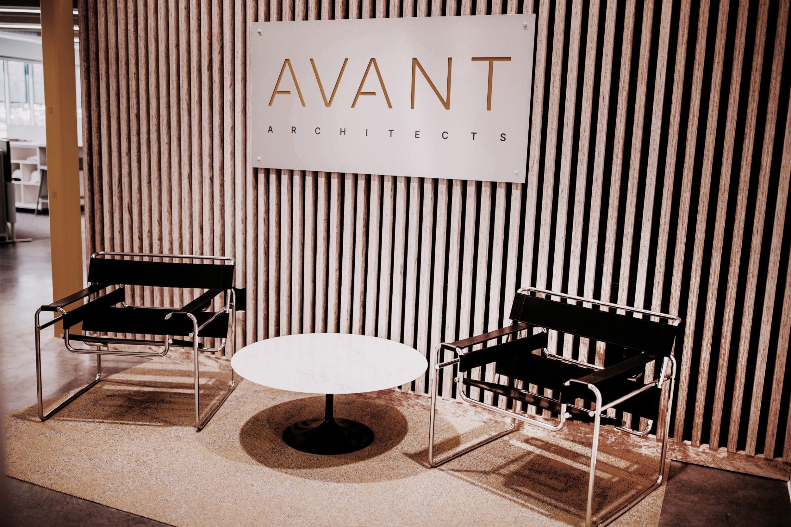Mahoney Riverview Lodge
Sitting at the top of a hill overlooking the valley in Ashland, Nebraska, Mahoney State Park was inspired to create a multi-functional space as beautiful as the land it rests on. Drawing from the historic prairie building forms that dot the rural landscape of the surrounding farmsteads, the Riverview Lodge was designed in a contemporary style that complements existing structures in the park.
Upon first glance, the inspiration from the surrounding prairie and valleys is clear in both small and large design details. Near floor-to-ceiling windows in the main hall offer guests a sweeping panoramic view of the prairie beyond. Details like concrete floors and natural wood ceilings and beams create the feeling that the hosting space is not in the land — but of it. A large event room, catering facility, and a thoughtful blend of state-of-the-art amenities provide a unique event experience that truly highlights the surrounding park and the Platte River valley beyond.
With the building nestled in a forest area, Avant collaborated with teams to leverage the structure’s orientation and height and minimize the impacts of excessive dirt moving. This allows guests to appreciate the incredible natural views of Mahoney State Park and the surrounding area from all areas of the Riverview Lodge.
Design Team- Architecture: Avant Architects
- Structural Engineering: TD2
- MEP Engineering: Morrissey Engineering
- Civil Engineering: Lamp Rynearson
- Landscape Architecture: Lamp Rynearson
- Large Event Room
- Beautiful Views
- Catering Facility
- Unique Site
