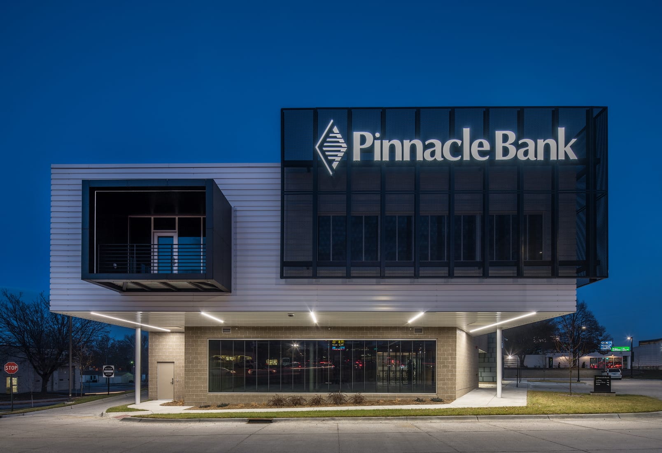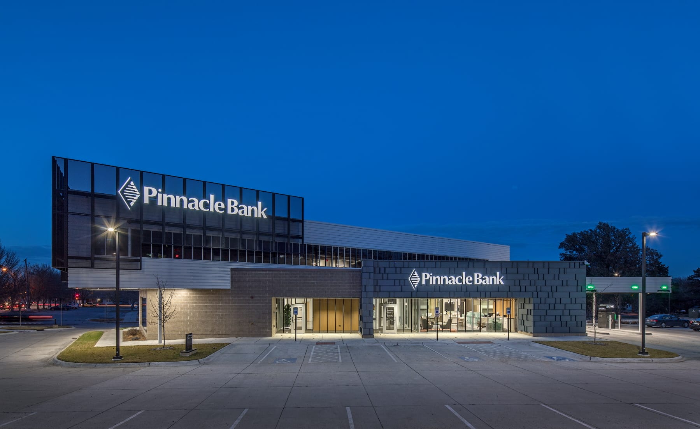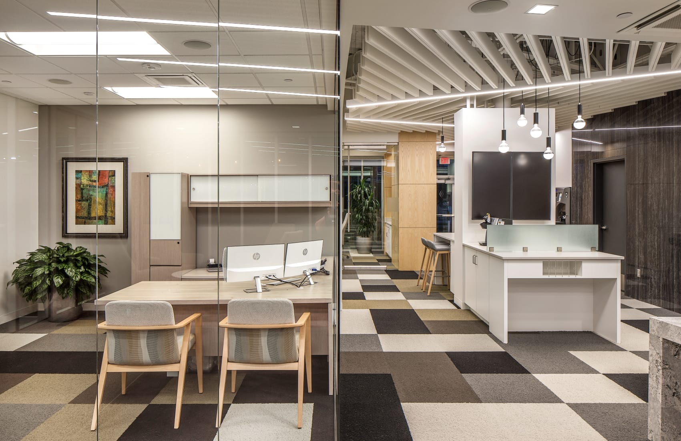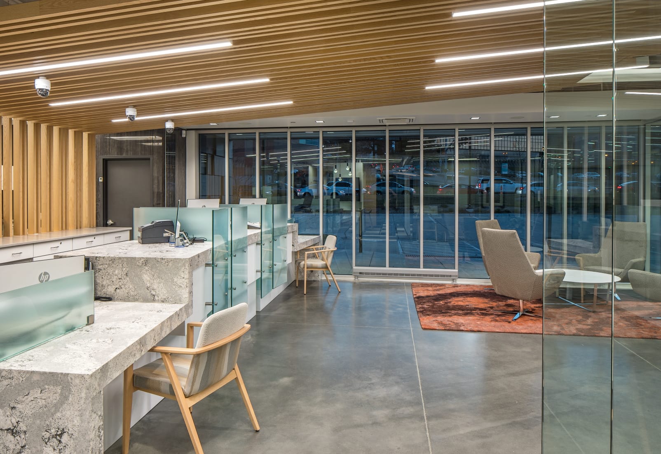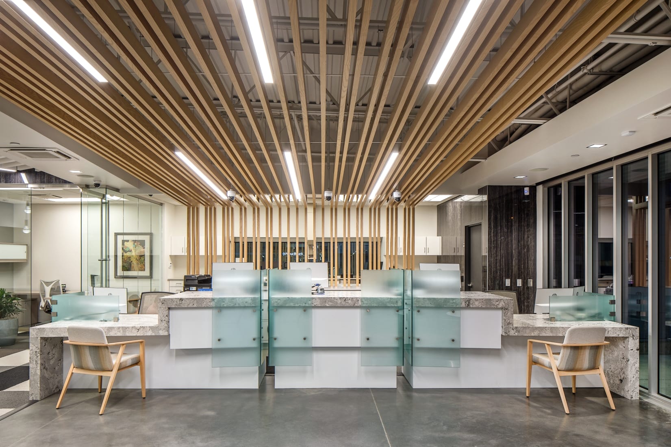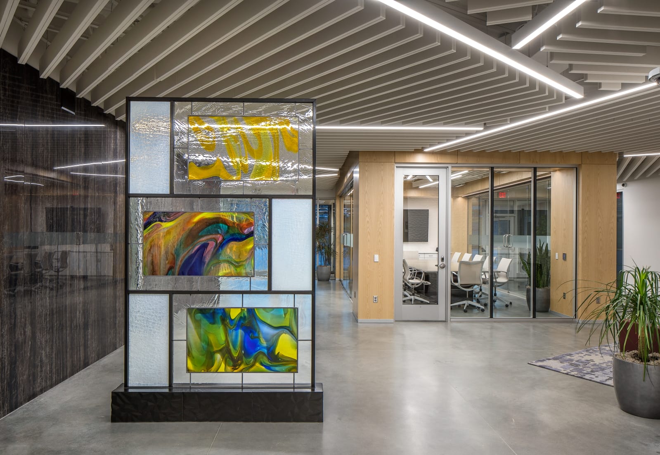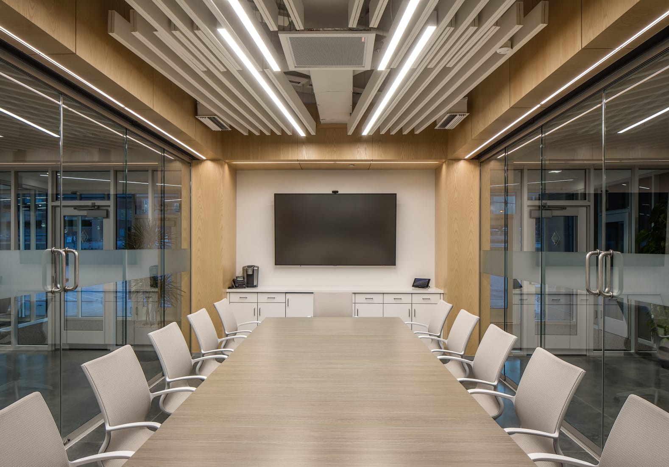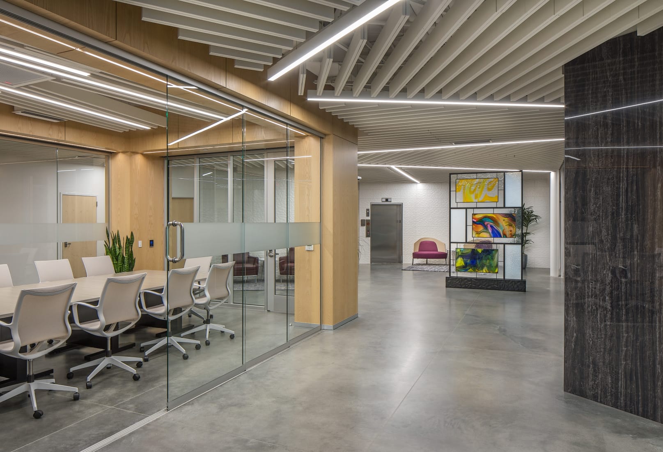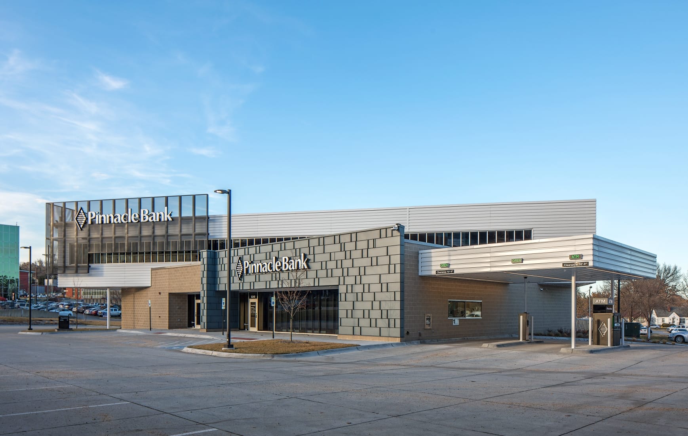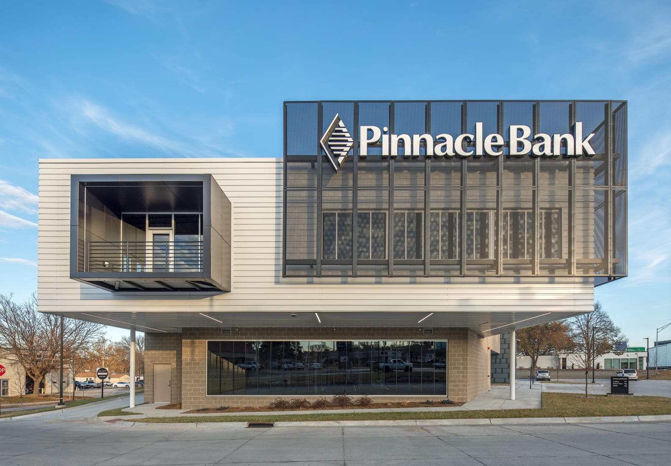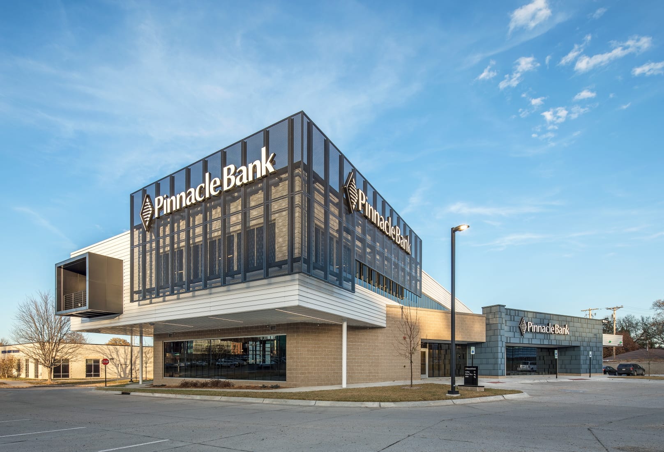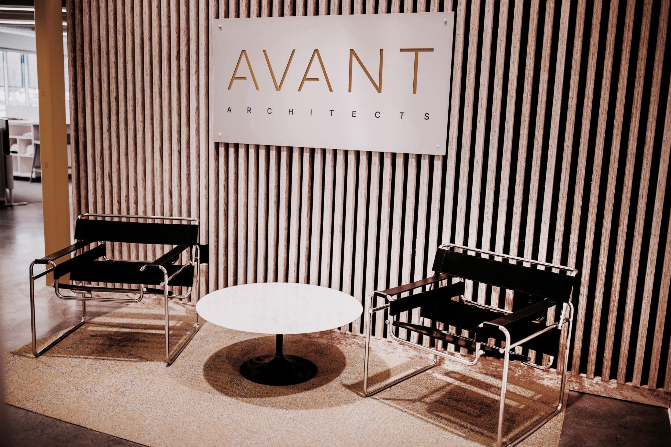Pinnacle Bank
In creating a new branch location on the intersection of 84th and Dodge in Omaha, Pinnacle Bank wanted a design that would spark interest and draw traffic into the building from the nearby intersection.
Avant created a mixed-materials exterior, which blends texture, color, attention to detail, and thoughtful lighting to stand out as an iconic building. Details include a blue brick-style wall, a dark angled panel on the front corner, and a white beam-like design that blends seamlessly into the awning above the bank’s drive-through.
The building features Pinnacle Bank’s retail space, a shared conferencing area, and room for multiple tenants for total functionality. The location is home to Avant Architects and currently houses multiple other tenants, including Omaha Oral Surgery and Pediatric Dental Specialists.
In the design, Avant also included solar shading and a VRF (variable refrigerant flow) HVAC system in a move for efficiency and energy savings.
Design Team- Architecture: Avant Architects, Inc.
- Interior Design: Avant Architects, Inc.
- Structural Engineer: Nielsen Baumert Engineering
- Civil Engineer: Olsson
- M/E/P: Morrissey Engineering
- Photography: Kessler Photography
- Pinnacle Bank Retail Branch
- Multi-tenant flexibility
- Shared conferencing space
- Solar shading
