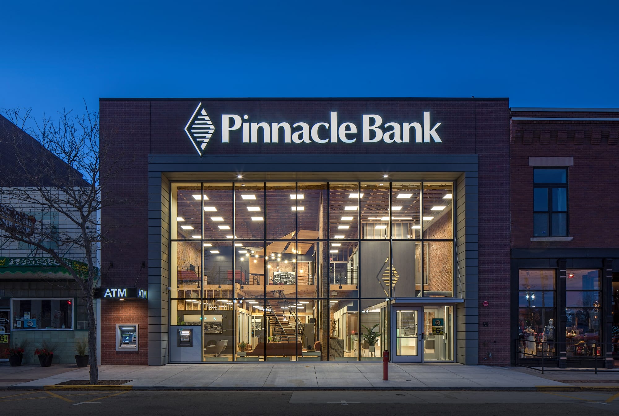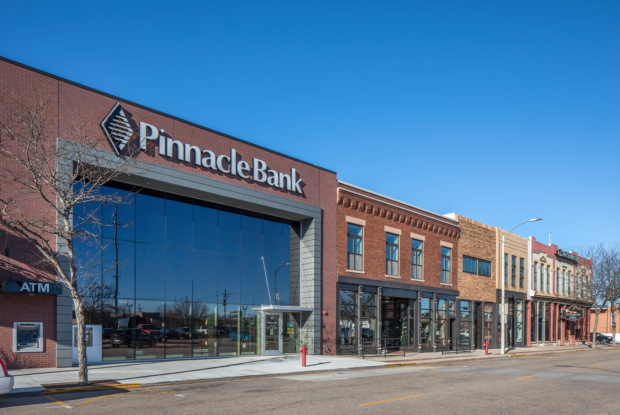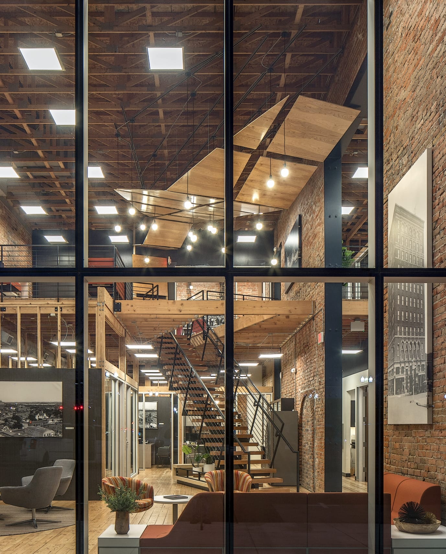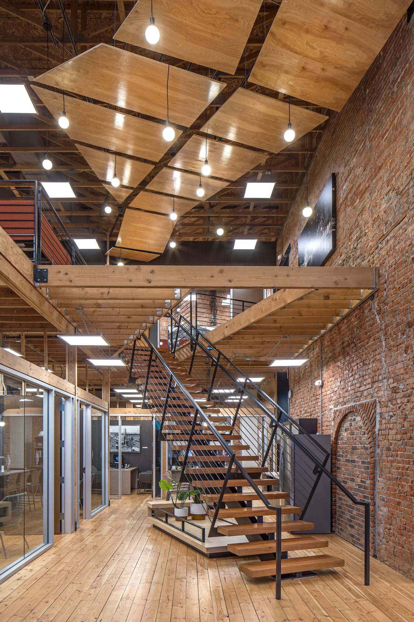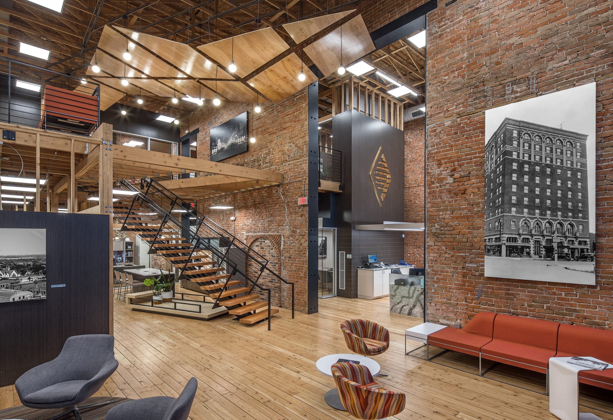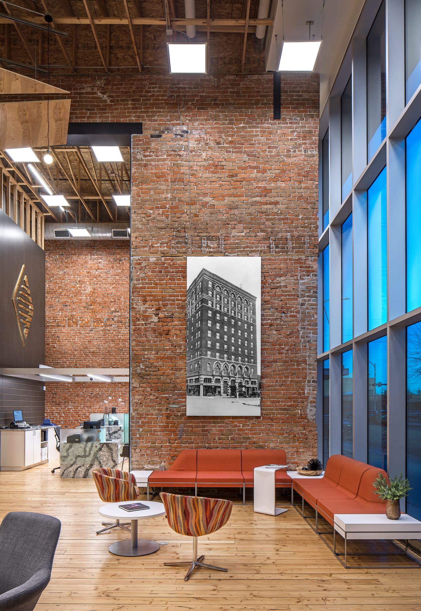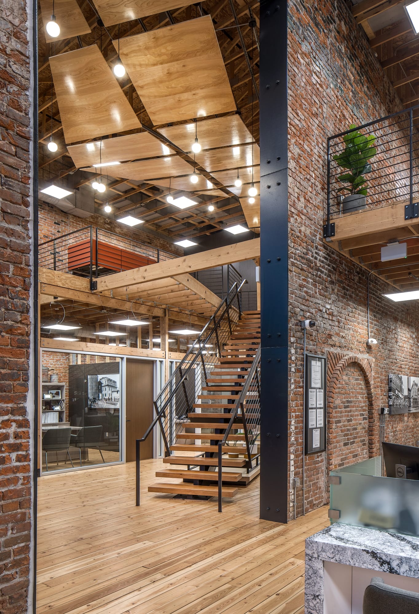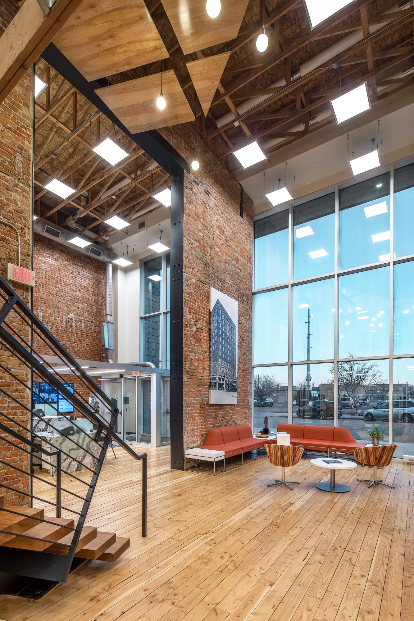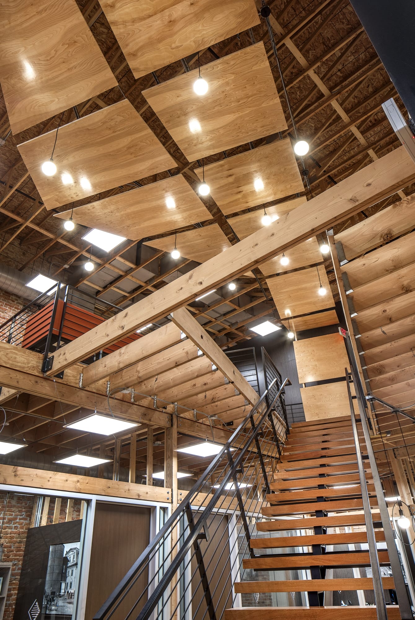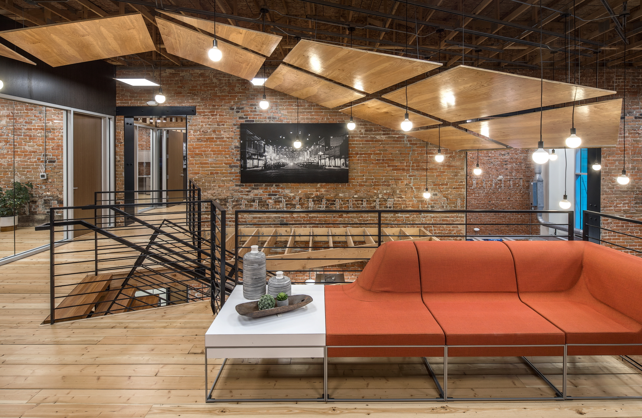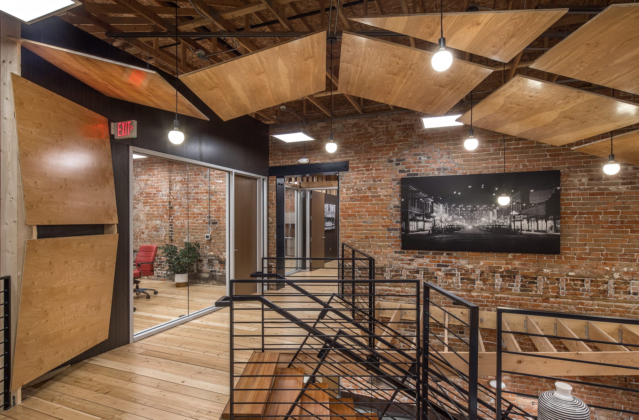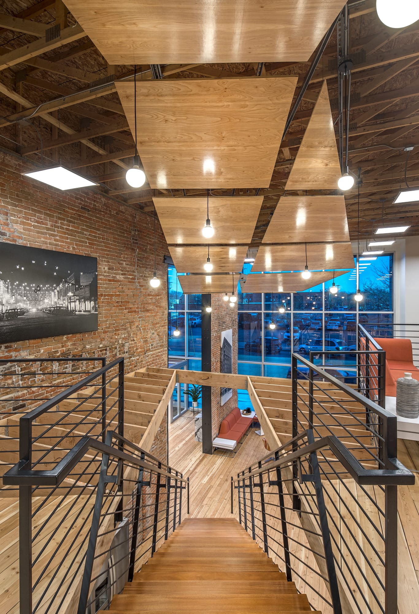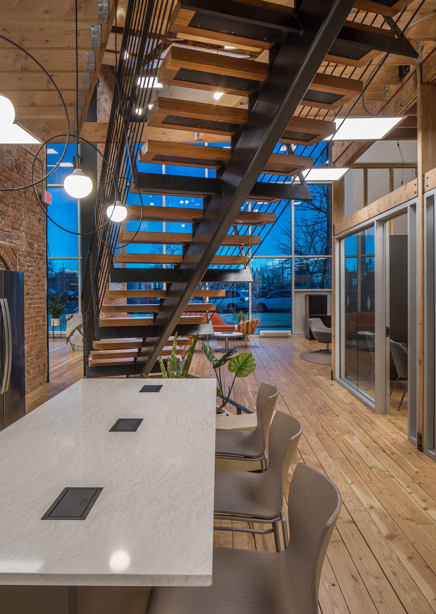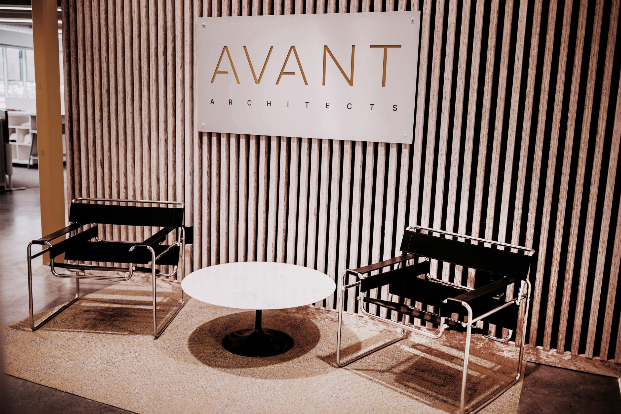Pinnacle Bank Grand Island
As they opened their first branch in Grand Island, Pinnacle Bank wanted a location and style that conveys their strong commitment to the community. They found the perfect location in the downtown Railside neighborhood and decided to restore an existing structure in a warm industrial style that reflects the area’s unique streetscape character.
The brick exterior compliments the neighboring buildings, making Pinnacle Bank a natural addition to the neighborhood. Passersby enjoy a detailed look into Pinnacle Bank’s two-story interior and its unique design features from the street, thanks to a transparent storefront with near floor-to-ceiling windows. Solar-activated glass shading allows sunlight to naturally illuminate the space while also helping filter heat.
Upon entering, exposed brick interior walls compliment the exterior and remind visitors of the neighborhood’s history. Guests are welcomed by a granite desk and high, exposed wood structure ceilings that highlight the industrial style.
To the left, a central angled staircase guides visitors’ eyes upward toward the second-floor waiting area and additional office spaces. This staircase is not only functional but also serves as a natural divide. Suspended above the stairs, a sculptural lighting element adds warmth and dimension to the space.
Avant added a board room and retail tellers so Pinnacle Bank can meet all of its guests’ needs, along with historical pictures of the neighborhood as a thoughtful design detail that brings the space together.
Design Team- Architecture: Avant Architects, Inc.
- Interior Design: Avant Architects, Inc.
- Structural Engineer: TD2
- M/E/P: Morrissey Engineering
- Photography: Kessler Photography
- Collaborative Corporate Offices
- Board Room
- Retail tellers
- Solar activated glass shading
- Exposed wood structure
- Restoration of structure and interior brick walls
- Streetscape composition with neighboring structures
