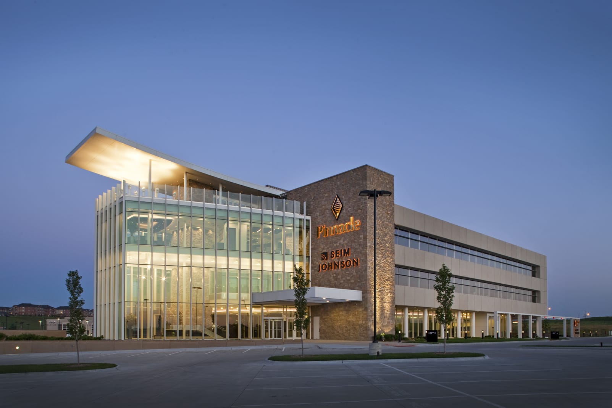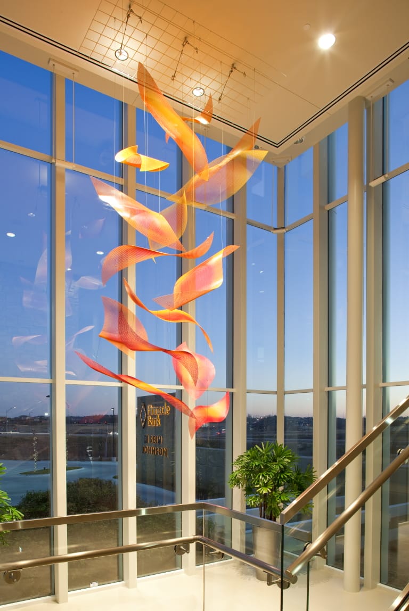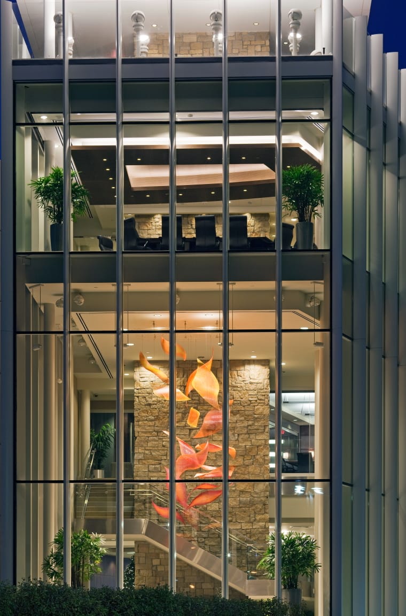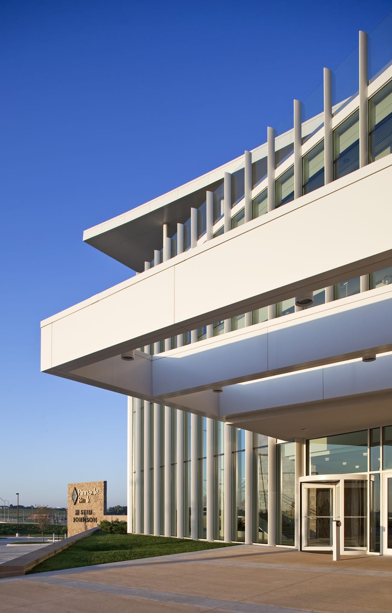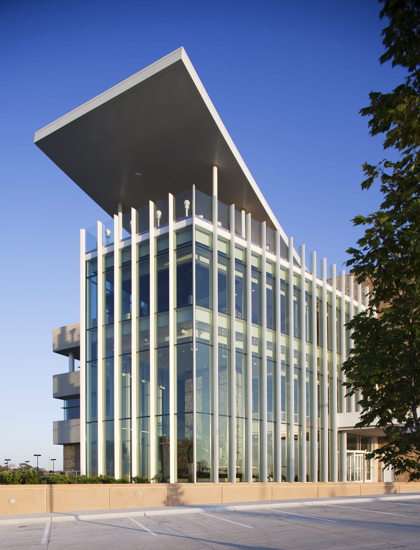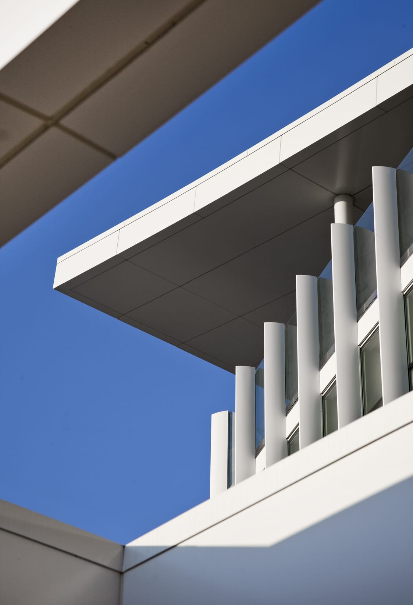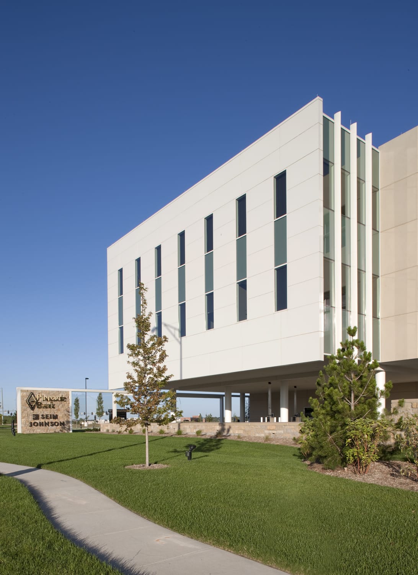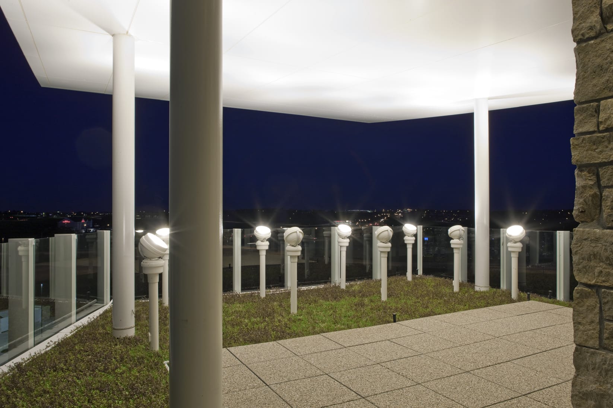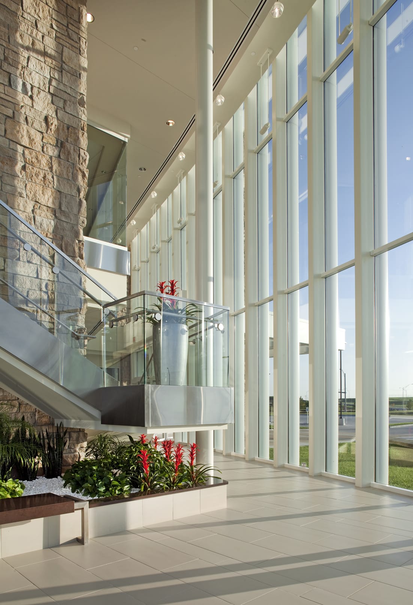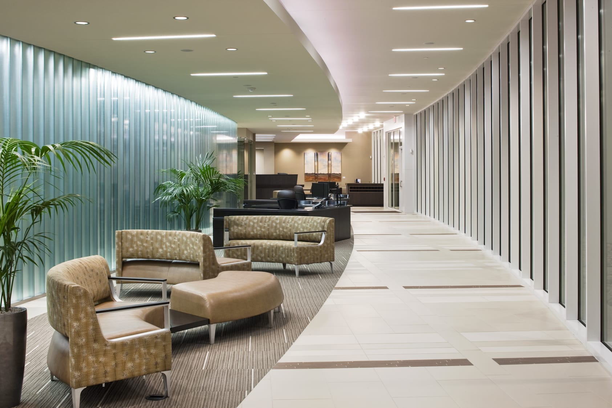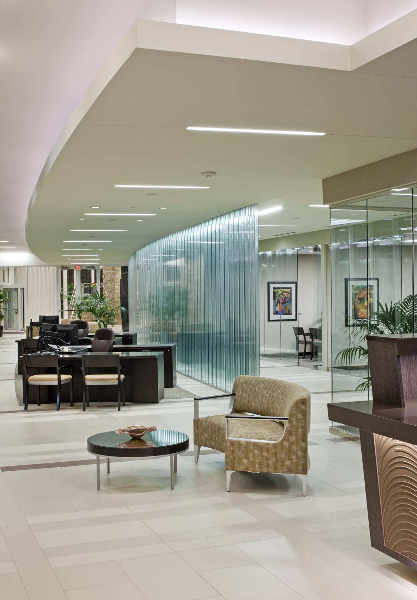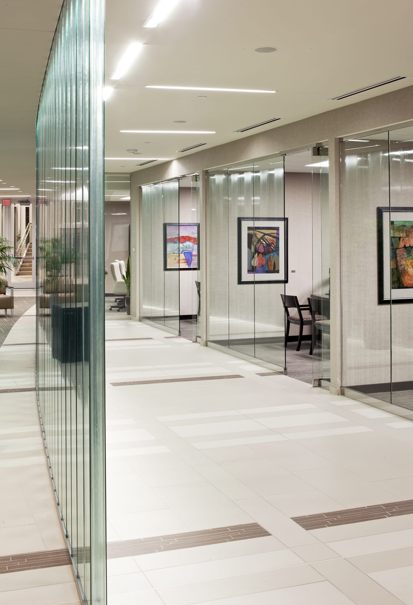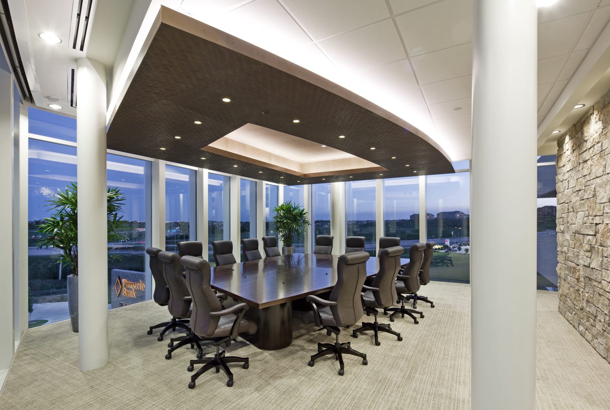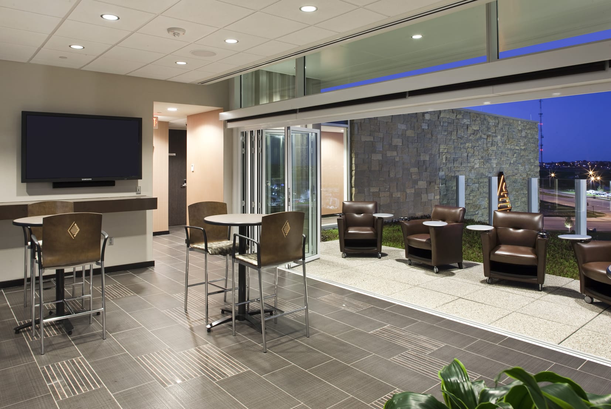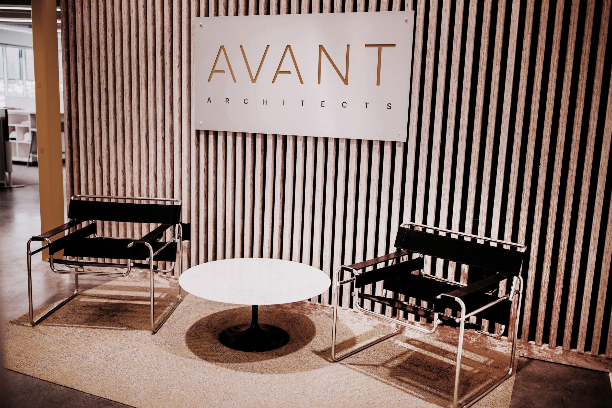Pinnacle Bank Headquarters
For nearly 30 years, Avant has partnered with Pinnacle Bank to create exciting corporate office and retail banking locations. When Pinnacle Bancorp decided to create a new headquarters for its 161 locations spread across eight states, Avant designed an iconic statement building to serve the location’s diverse needs.
Located on 180th and West Dodge roads in west Omaha, the new 48,000 square foot headquarters seamlessly blends retail banking, executive offices, and tenant spaces to serve as the company’s anchor space.
The building’s design includes an eye-catching three-story glass window facade, visible from the nearby bustling streets. With white accenting and a beautiful blend of neutral-colored bricks, the exterior draws in passersby.
The first two levels welcome visitors with a glazed two-story lobby. The main floor of the building houses the location’s retail branch bank, while the middle level is designated for accounting offices. The third floor, meanwhile, hosts the Pinnacle Bancorp executive offices.
Avant included a corporate board room, training and demonstration space, and lower-level covered parking to meet the headquarters’ functional needs. The design also features indoor and outdoor social spaces — including a rooftop terrace on top of the building — offering a space for Pinnacle Bank staff to relax and connect.
Design Team- Architecture: Avant Architects, Inc.
- Interior Design: Avant Architects, Inc.
- Structural Engineer: TD2
- Civil Engineer: E & A Engineering
- M/E/P: Morrissey Engineering
- Photography: Kessler Photography
- Collaborative Corporate Offices
- Corporate Board Room
- Training / Demonstration space
- Fourth Floor social space
- Rooftop Terrace
- Lower - level covered parking
- Tenant Spaces
- Main Level Retail Branch Bank
