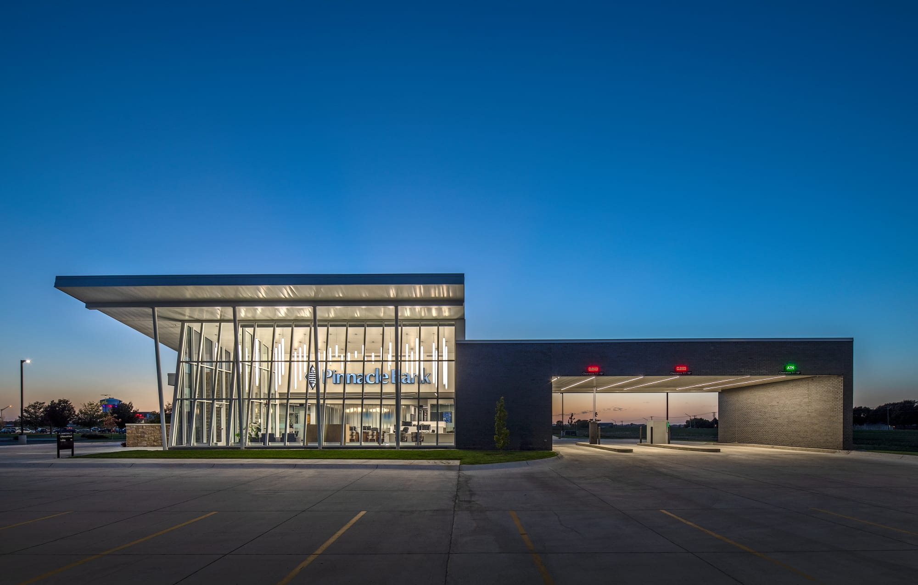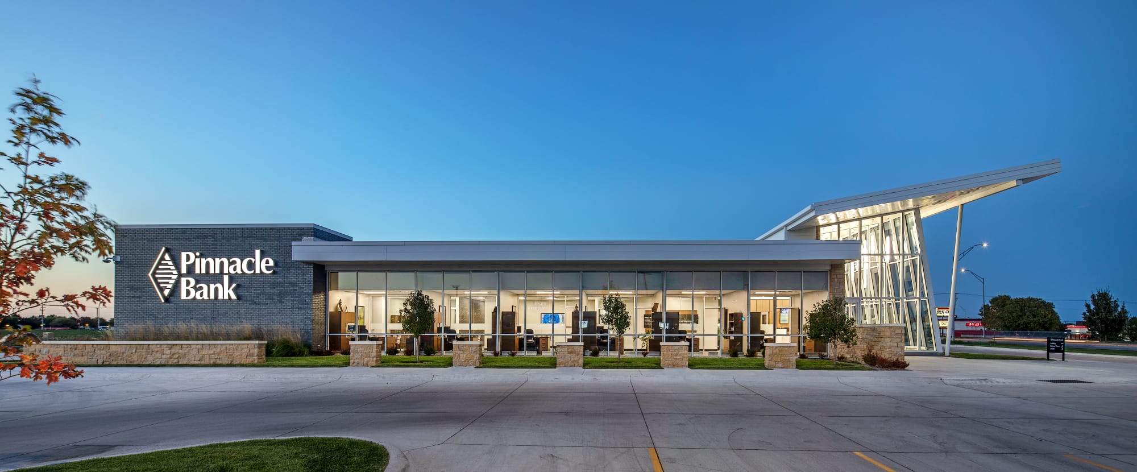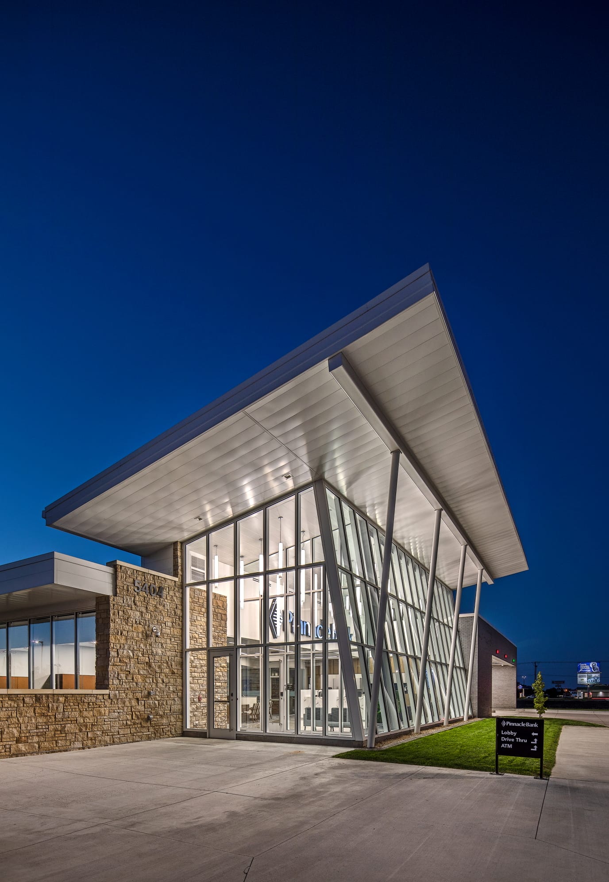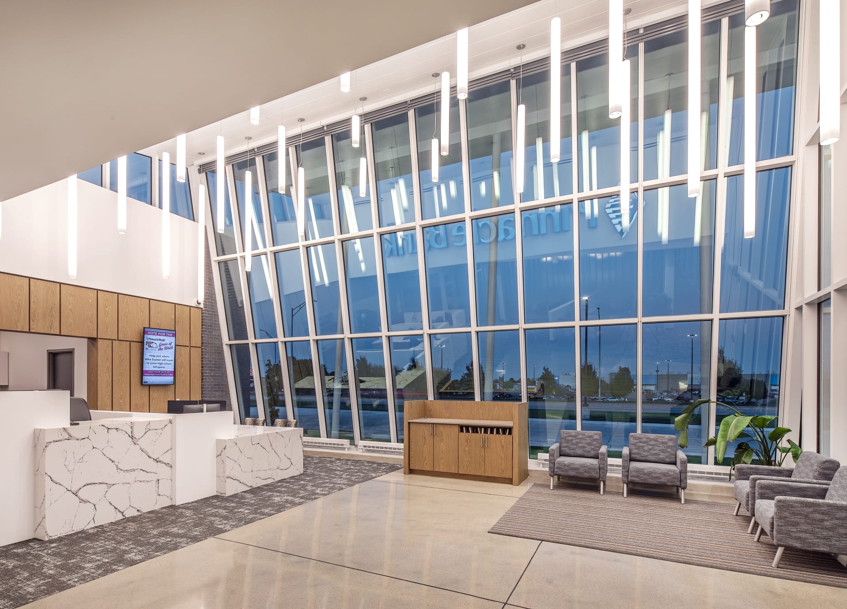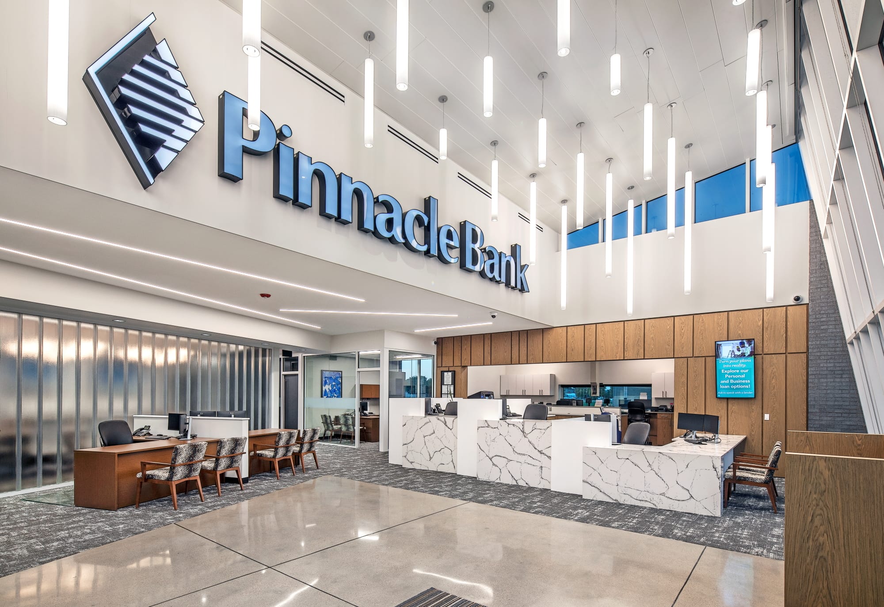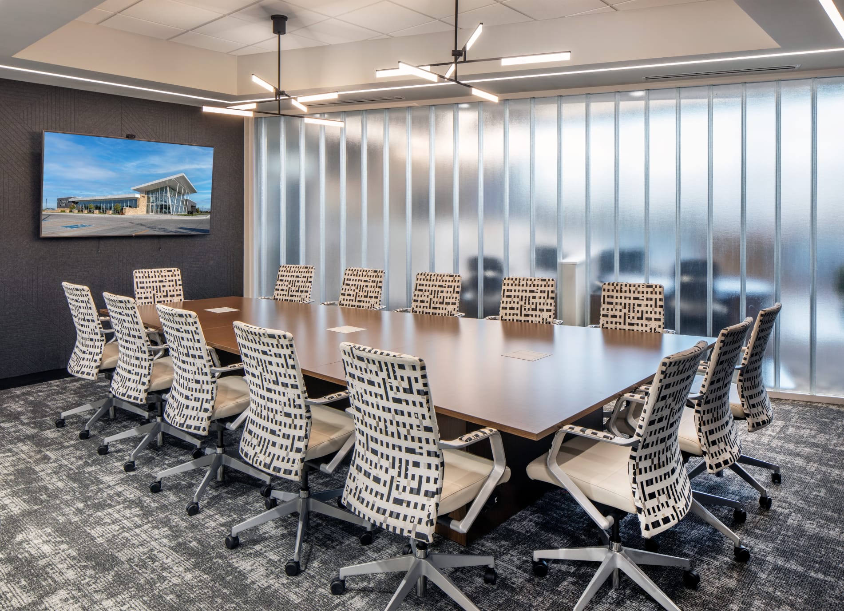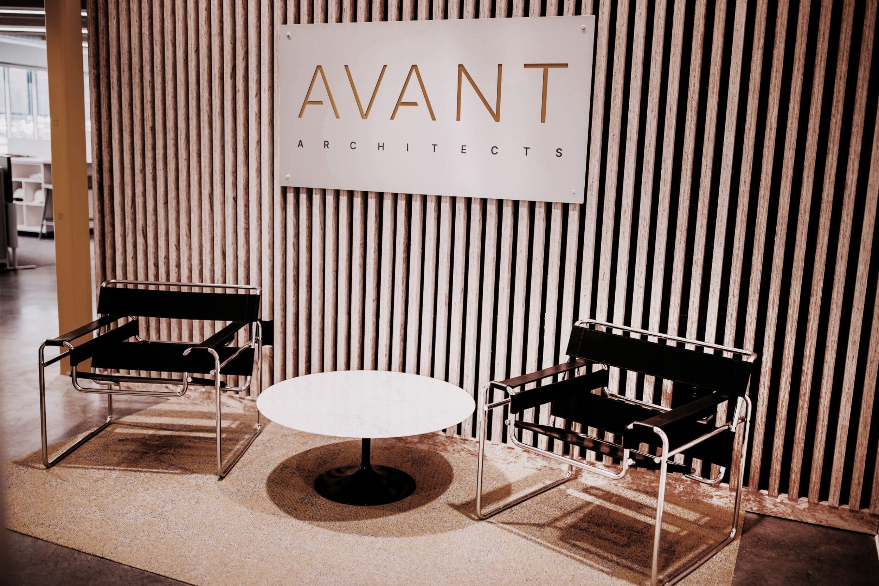Pinnacle Bank Kearney
Pinnacle Bank was excited to open a new branch building on the main strip of Kearney, Nebraska, and wanted a welcoming design that conveys the bank’s firm foundation and values.
The building design is centered around a large angled glass façade that doubles as an interior and exterior feature. With smart angles, walls of windows, and brick on the exterior, the building’s contemporary design brings both style and function to the space.
Towering floor-to-ceiling windows allow natural light to pour into the interior, illuminating the lobby. Details including marble counters, elongated modern light fixtures, and touches of wood paneling create a refined yet inviting atmosphere for guests. With the decorative interior lighting visible from Kearney’s main road, the expansive lobby space serves as a beacon from the exterior of the building and solidifies Pinnacle Bank as a true landmark in the community.
The structure is as practical as it is stunning, complete with a drive-thru for accessible customer service, and offices and a central conference room for employees to meet visitor needs.
Design Team- Architecture: Avant Architects
- Interior Design: Avant Architects
- Furniture and Art: Avant Architects
- Structural: TD2
- Civil: Miller & Associates
- M/E/P: Morrissey Engineering
- Photography: Kessler Photography
- Large Day-lit Lobby
- Central Conference Room
- Local Art Installations
