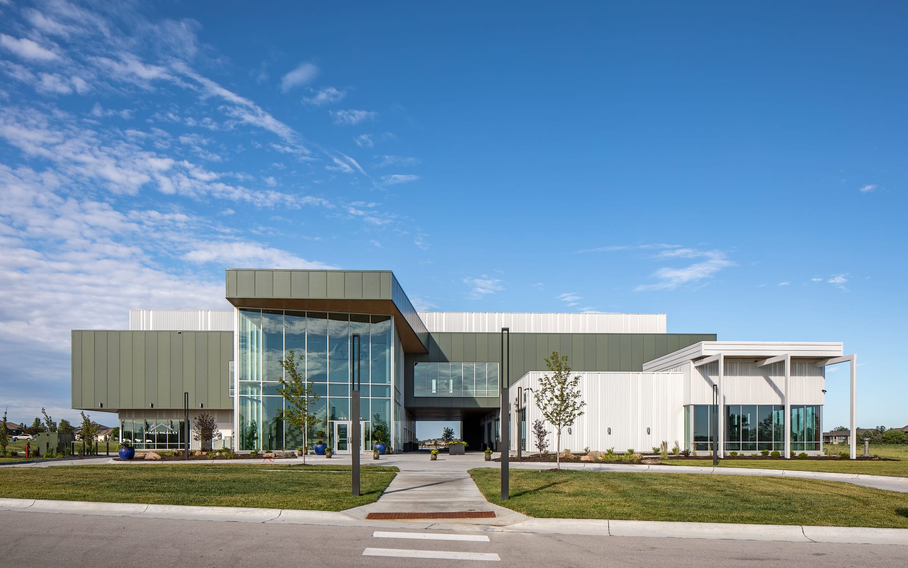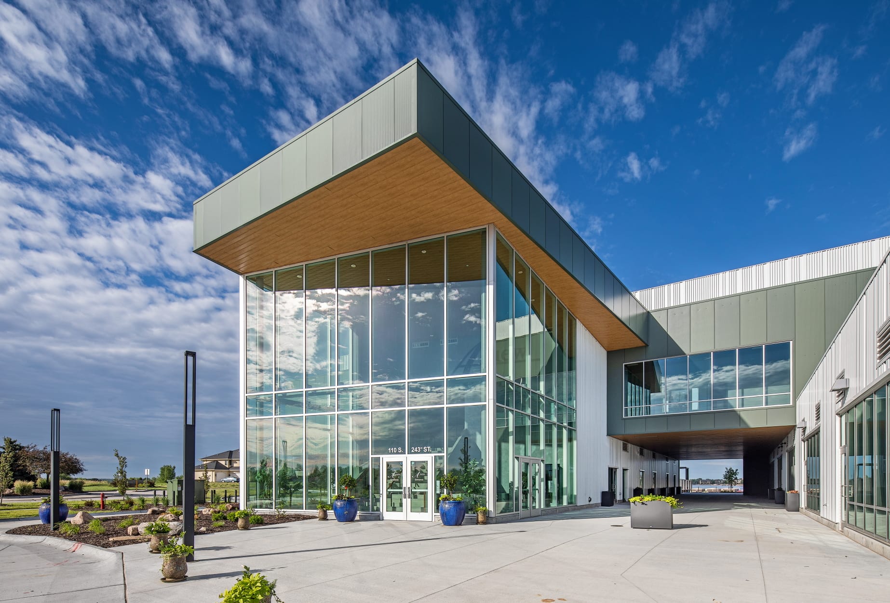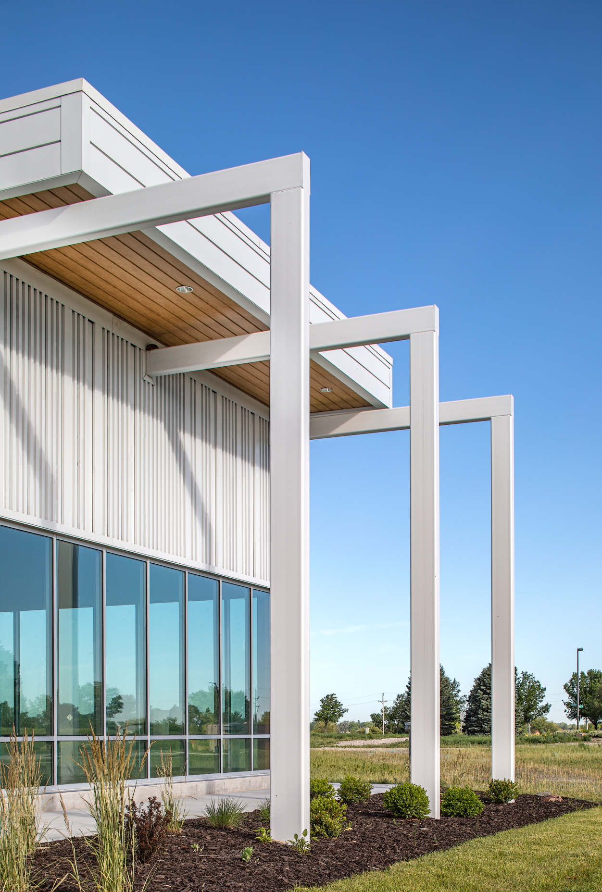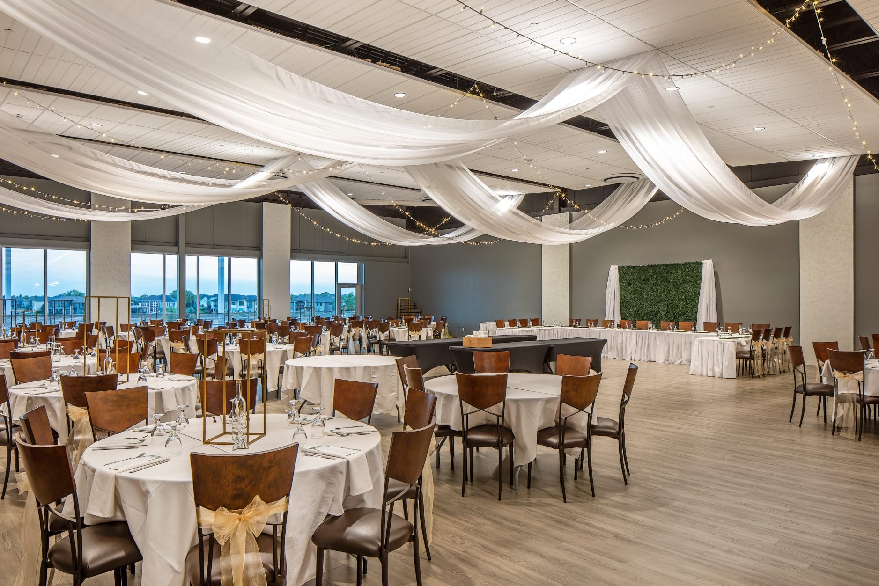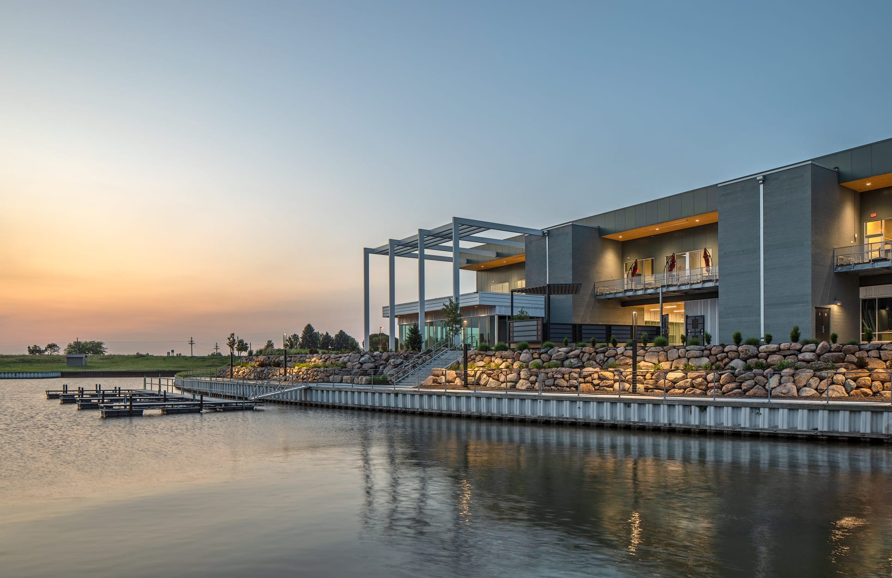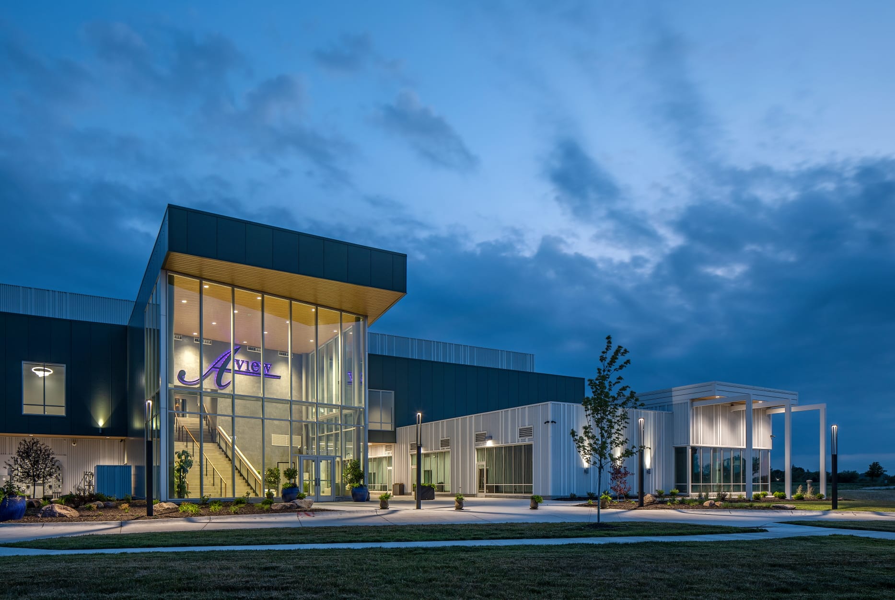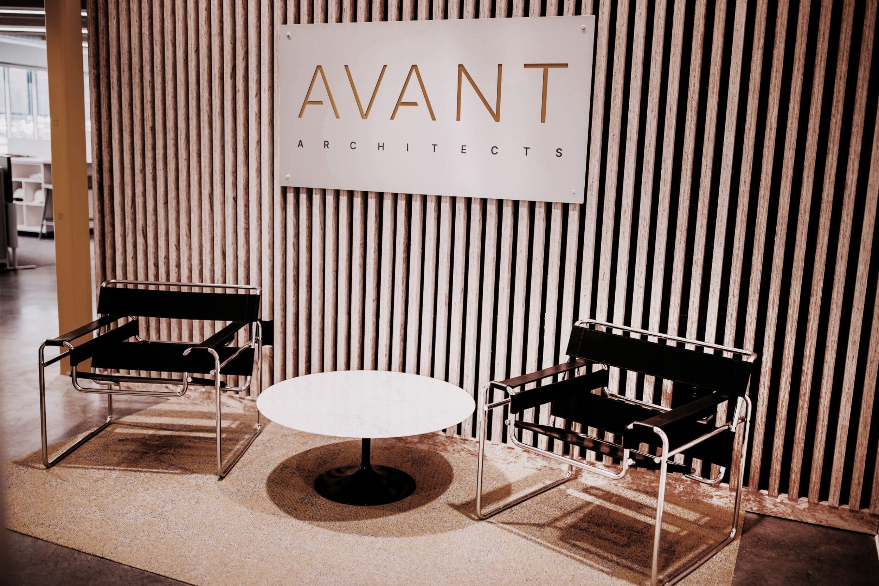A View
West Shores, an exclusive residential development features a marina with commercial services. A View West Shores is the latest location added to the venue family and was designed to be the perfect setting for lakefront weddings, corporate events, seminars.
A View West Shores has breathtaking views of the lake and the ability to host a ceremony on the water’s edge. The reception / arrival space features a prominent staircase that is a backdrop of many event photos. Floor to ceiling lakefront views, state of the art AV systems create an exceptional experience for all users. A View West Shores is nothing shy of perfection.
The Salted Edge, a new restaurant concept anchors the retail support for the development. Multiple tenants including a health club, jeweler, flower shop support the event venue as well as the residential development.
Design Team
- Architecture: Avant Architects, Inc.
- Interior Design: Avant Architects, Inc.
- Structural Engineer: TD2
- Civil Engineer: TD2
- M/E/P: Morrissey Engineering
- Photography: Kessler Photography
- Venue seating for 900 Patrons
- Venue Space divisible into four separate program spaces
- Grand arrival space
- Outdoor Programmable Space
- Catering kitchens for each venue room
- Bride and Groom Dressing Areas
- 20,000 SF Multi-tenant Retail Bays
- Trend setting Restaurant
- Bakery
