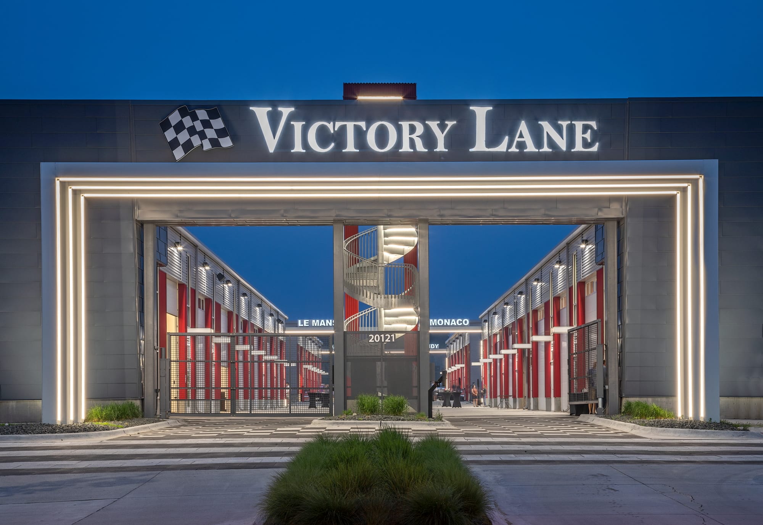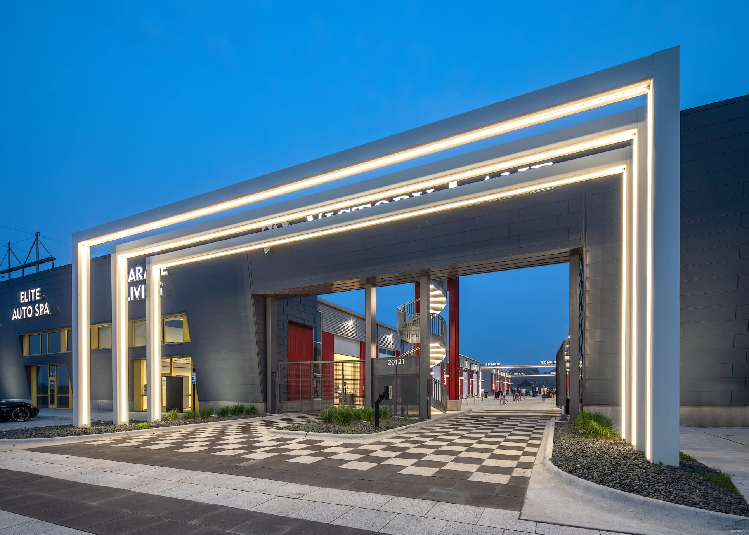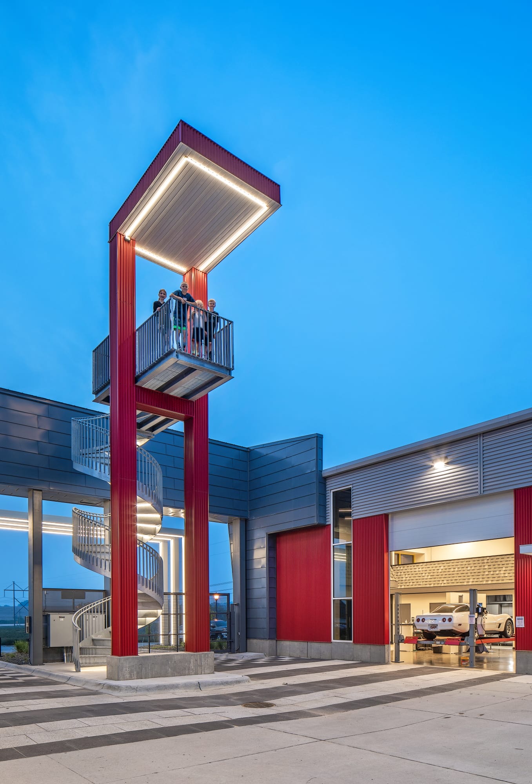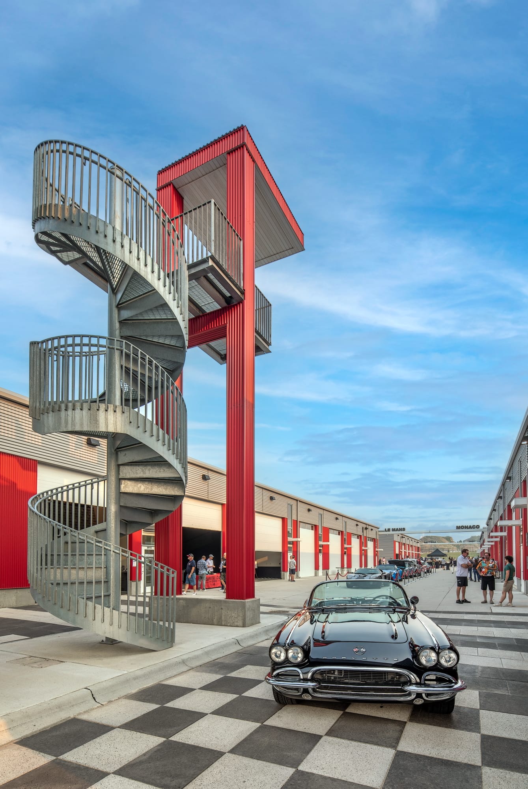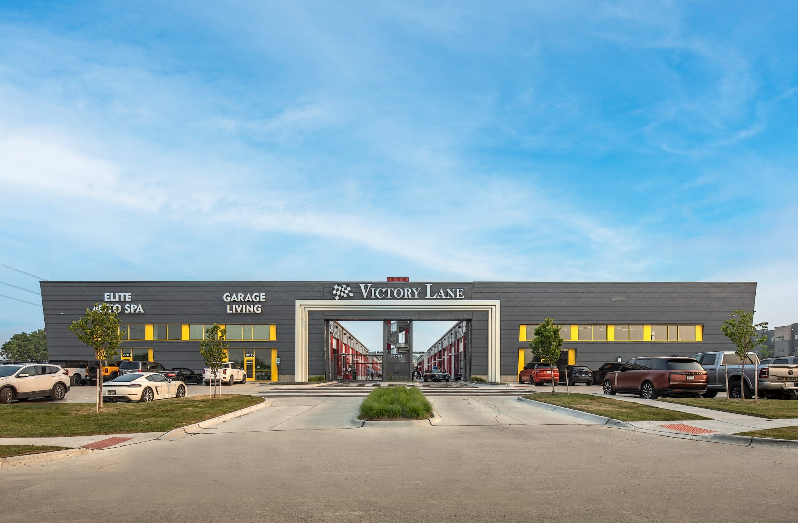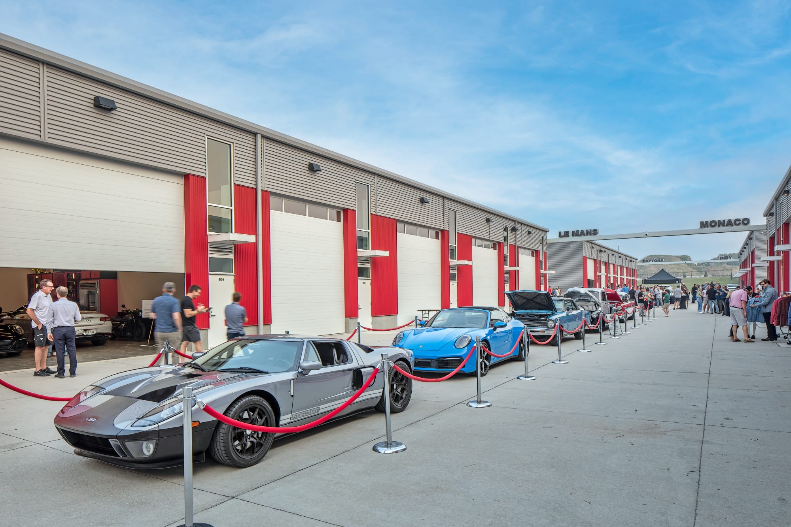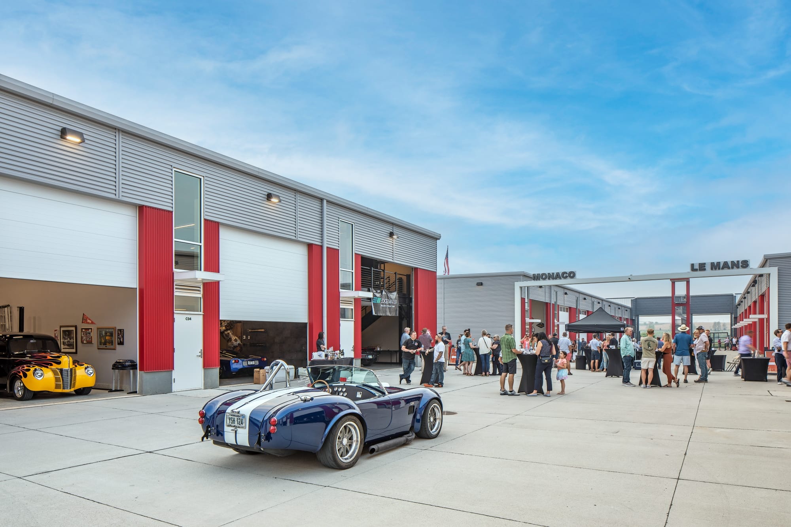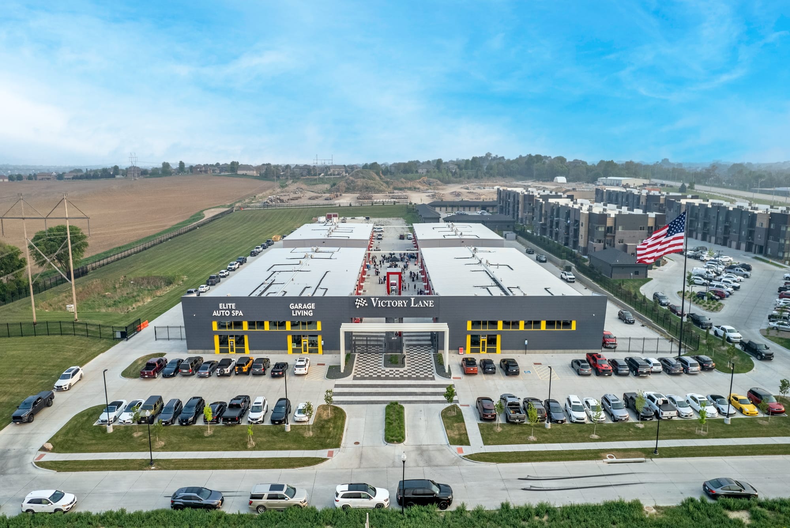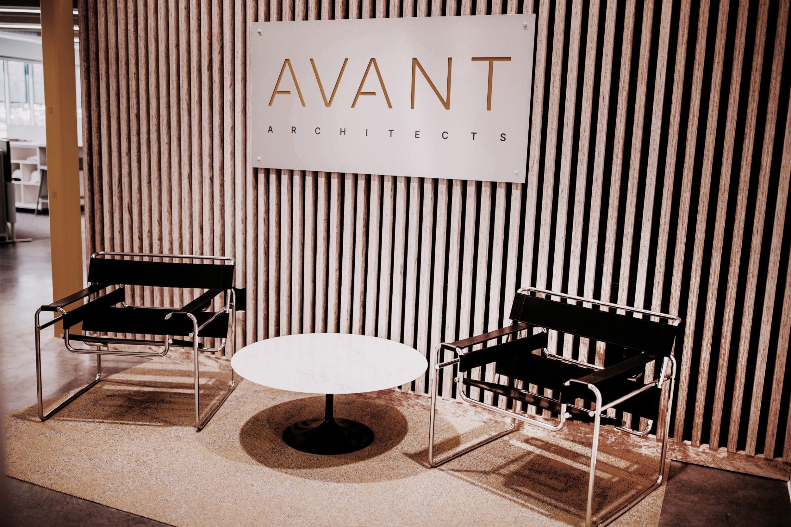Victory Lane
Victory Lane is more than a place where Omaha auto enthusiasts can safely and securely store their cars — it’s a place for like-minded people to come together and share their passion. Located near 204th and Center, the west Omaha private car condominium will feature a total of 90 units with customizable interiors.
The exterior space was designed with a raceway vibe to match collectors’ passions.
Radiant floor heating and 25’ clear-height ceilings create an excited, luxurious feeling in the building that reflects the vehicles housed there. Each unit is insulated and heated and includes electrical outlets, a 16’ garage door with glass panels, a drain, and more, so condo owners have peace of mind in housing their cars there.
Avant also included stones paved in a black-and-white checkerboard pattern at the entrance to the garages, reflecting the signature flags often seen on raceways in a thoughtful design touch. Visitors will notice the names of famous global racetracks on the buildings, in another detail that car enthusiasts enjoy.
Owners and visitors can also enjoy the central concourse and take advantage of a two-acre green space for special events, bringing more opportunity for car enthusiasts to enjoy the community at Victory Lane.
Design Team- Architecture: Avant Architects, Inc.
- Interior Design: Avant Architects, Inc.
- Structural Engineer: TD2
- Civil Engineer: Lamp Rynearson Associates
- M/E/P: Morrissey Engineering
- Discrete Security
- Radiant Floor Heating
- 25’ Clear Height Ceilings
- Outdoor Programmable Spaces
- Customizable Interior Layouts
